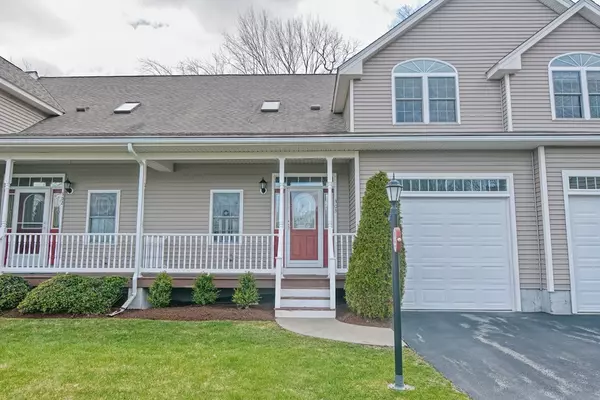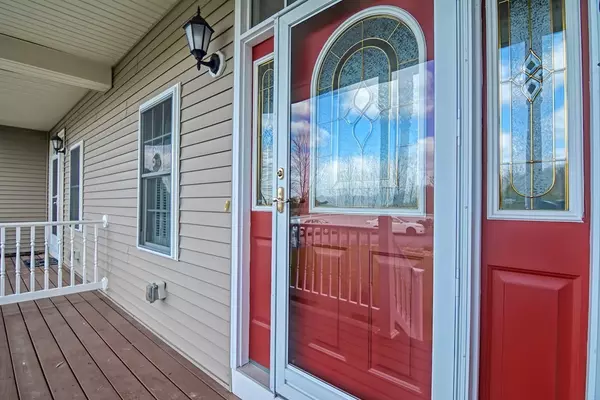For more information regarding the value of a property, please contact us for a free consultation.
158 Bear Hill Rd #303 Cumberland, RI 02864
Want to know what your home might be worth? Contact us for a FREE valuation!

Our team is ready to help you sell your home for the highest possible price ASAP
Key Details
Sold Price $312,000
Property Type Condo
Sub Type Condominium
Listing Status Sold
Purchase Type For Sale
Square Footage 1,946 sqft
Price per Sqft $160
MLS Listing ID 72649854
Sold Date 08/27/20
Bedrooms 2
Full Baths 2
Half Baths 1
HOA Fees $316/mo
HOA Y/N true
Year Built 2004
Annual Tax Amount $4,200
Tax Year 2019
Property Description
PRIVATE MIDDLE UNIT in sought after Hidden Acres - Features include gas heat, programmable thermostats, Gas hot water & Central Air. Din& living rooms have Vaulted Ceiling, Hardwood floors, Gas Fireplace, Paddle fan & light, sliders to private deck w a view of woodlands. Kitchen has ceramic tile floors, Skylight, Island/Breakfast Bar, and appliances stay! The 1st Floor Master has it's own private bathroom with a full stall shower and closet with stackable washer & dryer. 2nd floor Bedroom has 2 large closets and amazing views. The Loft is a perfect place to read, watch TV, work on projects. The unfinished lower level is great for storage & workshop. Central Air, 2 zone heat and AC. 5 minutes to commuter rail. Access RT 295, RT 95 & Rt 1 for Boston. 20 miles to Providence Airport! Showings by appointment only! Buyers must be pre-approved & wear masks & gloves must be worn for all showings!
Location
State RI
County Providence
Zoning RES
Direction Use GPS
Rooms
Family Room Flooring - Wall to Wall Carpet
Primary Bedroom Level Main
Dining Room Flooring - Hardwood
Kitchen Flooring - Stone/Ceramic Tile, Pantry, Breakfast Bar / Nook
Interior
Interior Features Central Vacuum
Heating Forced Air, Natural Gas
Cooling Central Air
Flooring Tile, Vinyl, Carpet, Hardwood
Fireplaces Number 1
Fireplaces Type Living Room
Appliance Range, Dishwasher, Disposal, Microwave, Refrigerator, Washer, Dryer, Gas Water Heater, Tank Water Heater, Utility Connections for Electric Range
Laundry Bathroom - 3/4, First Floor, In Unit
Exterior
Garage Spaces 1.0
Utilities Available for Electric Range
Total Parking Spaces 1
Garage Yes
Building
Story 3
Sewer Public Sewer
Water Public
Others
Pets Allowed Breed Restrictions
Read Less
Bought with Debra Blanchet • RE/MAX Town & Country



