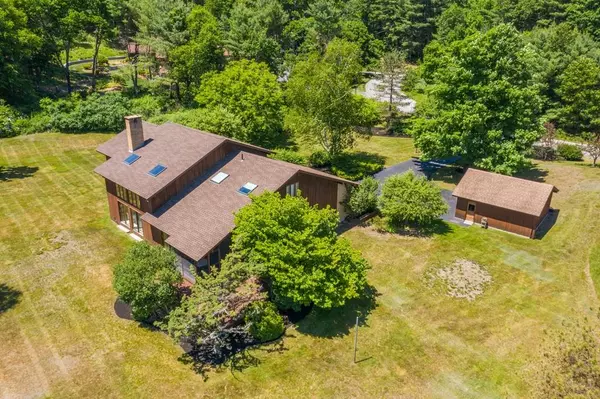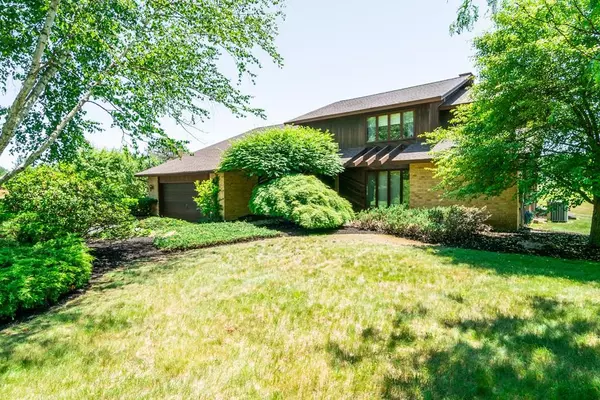For more information regarding the value of a property, please contact us for a free consultation.
10 Springvale Dr Hollis, NH 03049
Want to know what your home might be worth? Contact us for a FREE valuation!

Our team is ready to help you sell your home for the highest possible price ASAP
Key Details
Sold Price $560,000
Property Type Single Family Home
Sub Type Single Family Residence
Listing Status Sold
Purchase Type For Sale
Square Footage 3,530 sqft
Price per Sqft $158
MLS Listing ID 72680520
Sold Date 08/28/20
Style Contemporary
Bedrooms 4
Full Baths 3
Half Baths 1
HOA Y/N false
Year Built 1982
Annual Tax Amount $11,892
Tax Year 2019
Lot Size 2.000 Acres
Acres 2.0
Property Description
First time on the market! You can feel the love given to maintain the original feature! The Living Room has comforting views overlooking fields, Bright and Cheery with Natural light. The Dining area is open to the Living Room giving an open concept space. The kitchen is very functional and the Breakfast Nook has access to a screen porch giving you a relaxing area to enjoy your coffee. The First Floor Master is currently used as a Family Room and a full bath is adjacent, The Private Office, Laundry Room, and half bath complete the main level. Upstairs offers Master Suite with dressing room, walk-closet, 3/4 bath and room for a library/study. The Loft is wonderful for exercise space, playing, or library/music area. On the other side of the loft are two additional spacious bedrooms and full bath. Central Air, Central Vac,two car attached garage with additional two car detached garage. Sought after schools,make this your home today!
Location
State NH
County Hillsborough
Zoning RA
Direction GPS
Rooms
Primary Bedroom Level Second
Interior
Interior Features Dining Area, Breakfast Bar / Nook, Office, Loft, Other
Heating Forced Air, Oil
Cooling Central Air
Flooring Tile, Vinyl, Carpet, Hardwood, Parquet
Fireplaces Number 1
Appliance Range, Refrigerator, Electric Water Heater
Laundry First Floor
Exterior
Garage Spaces 4.0
Waterfront Description Beach Front, Lake/Pond
Total Parking Spaces 10
Garage Yes
Building
Lot Description Wooded, Level
Foundation Concrete Perimeter
Sewer Private Sewer
Water Private
Schools
Elementary Schools Hollis
Middle Schools Hollisbrookline
High Schools Hollisbrookline
Read Less
Bought with Non Member • Non Member Office
GET MORE INFORMATION




