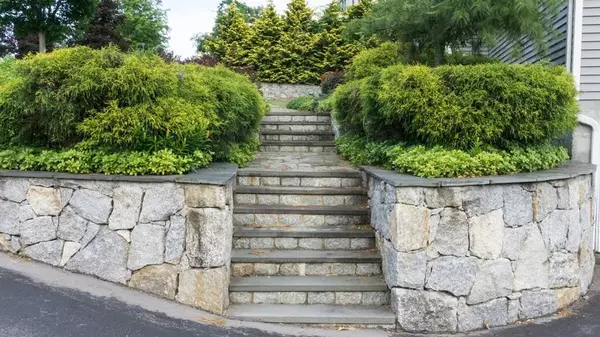For more information regarding the value of a property, please contact us for a free consultation.
19 Nathan Dr Clinton, MA 01510
Want to know what your home might be worth? Contact us for a FREE valuation!

Our team is ready to help you sell your home for the highest possible price ASAP
Key Details
Sold Price $513,000
Property Type Single Family Home
Sub Type Single Family Residence
Listing Status Sold
Purchase Type For Sale
Square Footage 3,648 sqft
Price per Sqft $140
Subdivision Nathan Heights
MLS Listing ID 72672616
Sold Date 08/10/20
Style Colonial
Bedrooms 3
Full Baths 2
Half Baths 2
HOA Y/N false
Year Built 2002
Annual Tax Amount $6,462
Tax Year 2020
Lot Size 0.460 Acres
Acres 0.46
Property Description
This beautiful Home is in Nathan Heights, one of Clinton's finest neighborhoods. This freshly painted interior is packed with Anderson windows and upgrades. This home features approx 3650 sf of comfortable living. It has a huge FR with a custom window, and cathedral ceiling, adjacent to an eating area of a fully applianced kitchen with granite counters and peninsula, A Formal DR or LR with HW fl, french doors and wainscoting, A home office with bamboo floors and built ins, a laundry with Washer& Dryer included, and a half bath complete the 1st fl. A Master Bedroom with walk in closet and Master bath, 2 additional bedrooms and another full bath on the second floor. Downstairs there is a custom made bar, a pub mirror , another half bath , a beautifully finished extra large room for exercise or recreation and a walkout to a stone Patio. A 14X16 Composite Deck overlooks the yard surrounded by stone walls, a storage shed and 8 zone irrigation system.
Location
State MA
County Worcester
Zoning Res
Direction Off Woodruff Use GPS
Rooms
Family Room Cathedral Ceiling(s), Ceiling Fan(s), Closet/Cabinets - Custom Built, Flooring - Wall to Wall Carpet, French Doors, Cable Hookup, High Speed Internet Hookup
Basement Full, Finished, Walk-Out Access, Interior Entry, Garage Access
Primary Bedroom Level Second
Dining Room Flooring - Hardwood, French Doors, Wainscoting
Kitchen Flooring - Stone/Ceramic Tile, Dining Area, Balcony / Deck, Countertops - Stone/Granite/Solid, Breakfast Bar / Nook, Cabinets - Upgraded, Cable Hookup, Deck - Exterior, Dryer Hookup - Electric, Recessed Lighting, Slider, Washer Hookup, Lighting - Sconce, Lighting - Pendant
Interior
Interior Features Closet, Beadboard, Closet/Cabinets - Custom Built, Countertops - Upgraded, Slider, Bathroom, Bonus Room, Wet Bar, Wired for Sound, Internet Available - DSL
Heating Baseboard, Natural Gas, Other
Cooling Window Unit(s), 3 or More
Flooring Wood, Tile, Carpet, Concrete, Bamboo, Hardwood, Flooring - Stone/Ceramic Tile
Appliance Range, Dishwasher, Microwave, Refrigerator, Washer, Dryer, Gas Water Heater, Tank Water Heater, Plumbed For Ice Maker, Utility Connections for Gas Range, Utility Connections for Electric Dryer
Laundry Electric Dryer Hookup, Washer Hookup, First Floor
Exterior
Exterior Feature Rain Gutters, Storage, Sprinkler System, Stone Wall
Garage Spaces 2.0
Community Features Shopping, Park, Walk/Jog Trails, Golf, Medical Facility, Laundromat, Bike Path, Conservation Area, Highway Access, House of Worship, Public School
Utilities Available for Gas Range, for Electric Dryer, Washer Hookup, Icemaker Connection
Roof Type Shingle
Total Parking Spaces 4
Garage Yes
Building
Lot Description Level, Other
Foundation Concrete Perimeter
Sewer Public Sewer
Water Public
Others
Senior Community false
Acceptable Financing Contract
Listing Terms Contract
Read Less
Bought with Jeanne Lanni • Andrew J. Abu Inc., REALTORS®



