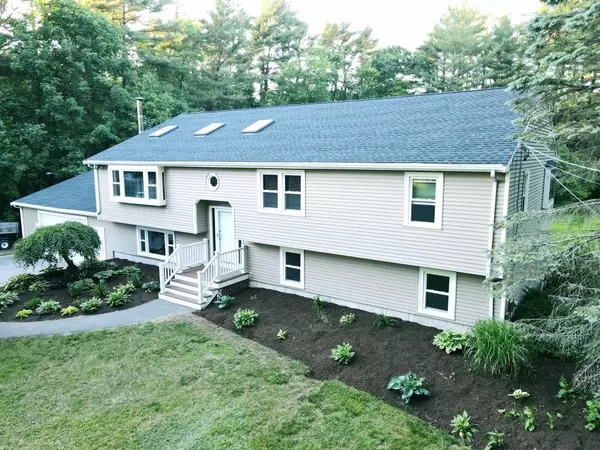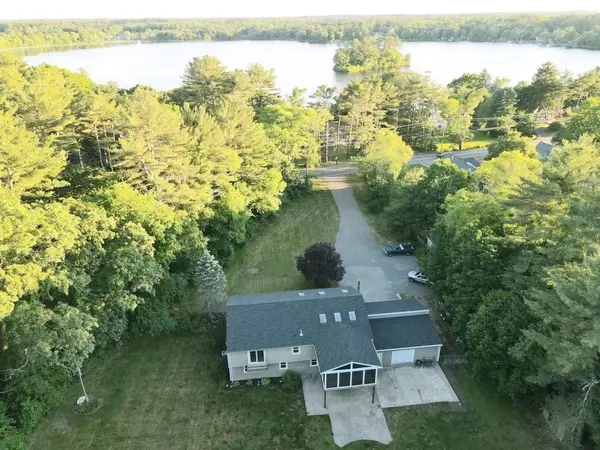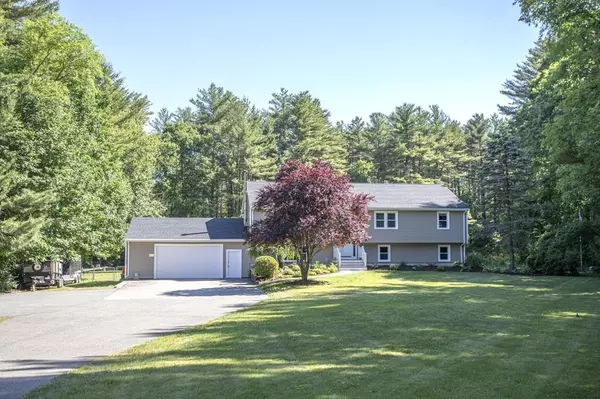For more information regarding the value of a property, please contact us for a free consultation.
624 Pond Street East Bridgewater, MA 02333
Want to know what your home might be worth? Contact us for a FREE valuation!

Our team is ready to help you sell your home for the highest possible price ASAP
Key Details
Sold Price $557,000
Property Type Single Family Home
Sub Type Single Family Residence
Listing Status Sold
Purchase Type For Sale
Square Footage 3,360 sqft
Price per Sqft $165
Subdivision Robins Pond
MLS Listing ID 72675893
Sold Date 08/10/20
Style Raised Ranch
Bedrooms 3
Full Baths 1
Half Baths 1
Year Built 1991
Annual Tax Amount $7,569
Tax Year 2020
Lot Size 3.660 Acres
Acres 3.66
Property Description
Amazing Opportunity to own this Beautiful Oversized 56x30 3 Bedroom 1.5 Bath Raised Ranch located across the street from Robins Pond and set on over 3 acres of land. This magnificent home also features a 30x30 3 car garage with steel beam supports. Gleaming Hardwood Floors, Vaulted Ceilings, and Open spaced Kitchen with Center Island is perfect for Entertaining or hosting the Holidays. Enclosed sun room off the kitchen offers magnificent views and is perfect for outdoor dining with plenty of protection from the elements. Finished basement with full access to the back yard offers a half bath with a large utility room and has In-Law Potential. 24x26 Game Room equipped with surround sound & Big Screen TV will remain with the Home. Recent Updates include New Roof, Furnace, Central Air, Windows, and Doors. A short walk to the Pond makes this ideal for fishing and boating enthusiast. This is the Perfect Home to Make a Lifetime of Memories and will not last so Make this one Yours Today!
Location
State MA
County Plymouth
Zoning RES
Direction Plymouth Street to Washington Street to Pond Street
Rooms
Family Room Wood / Coal / Pellet Stove, Flooring - Stone/Ceramic Tile, Cable Hookup, Open Floorplan, Storage, Lighting - Overhead, Closet - Double
Basement Full, Finished
Primary Bedroom Level First
Dining Room Skylight, Cathedral Ceiling(s), Flooring - Stone/Ceramic Tile
Kitchen Skylight, Cathedral Ceiling(s), Flooring - Stone/Ceramic Tile, Countertops - Upgraded, Open Floorplan, Peninsula
Interior
Interior Features Cable Hookup, Storage, Closet - Double, Ceiling Fan(s), Game Room, Sun Room, Wired for Sound
Heating Forced Air, Propane, Wood Stove
Cooling Central Air
Flooring Tile, Hardwood, Flooring - Stone/Ceramic Tile, Flooring - Laminate
Appliance Range, Dishwasher, Microwave, Refrigerator, Washer, Dryer, Electric Water Heater, Utility Connections for Gas Range, Utility Connections for Gas Oven, Utility Connections for Electric Dryer
Laundry Flooring - Stone/Ceramic Tile, Electric Dryer Hookup, Washer Hookup, In Basement
Exterior
Exterior Feature Rain Gutters, Storage, Sprinkler System
Garage Spaces 3.0
Community Features Public Transportation, Shopping, Tennis Court(s), Park, Walk/Jog Trails, Stable(s), Golf, Medical Facility, Laundromat, Bike Path, Conservation Area, Highway Access, Marina, Private School, Public School
Utilities Available for Gas Range, for Gas Oven, for Electric Dryer, Washer Hookup
View Y/N Yes
View Scenic View(s)
Roof Type Shingle
Total Parking Spaces 10
Garage Yes
Building
Lot Description Wooded, Underground Storage Tank
Foundation Concrete Perimeter
Sewer Private Sewer
Water Public
Schools
Elementary Schools Central
Middle Schools Eb Middle
High Schools Eb High School
Others
Acceptable Financing Contract
Listing Terms Contract
Read Less
Bought with Jenny Foster • Aprilian Inc.



