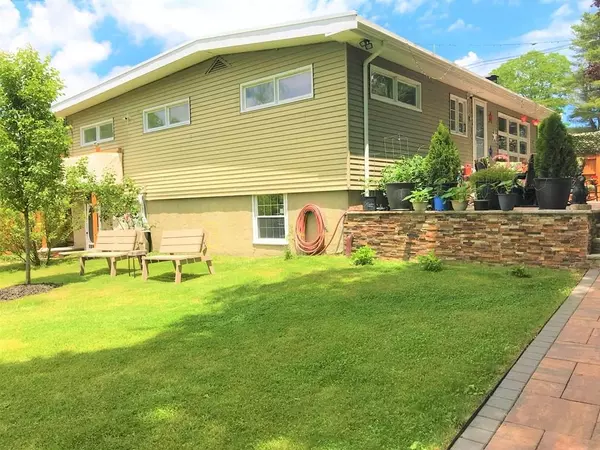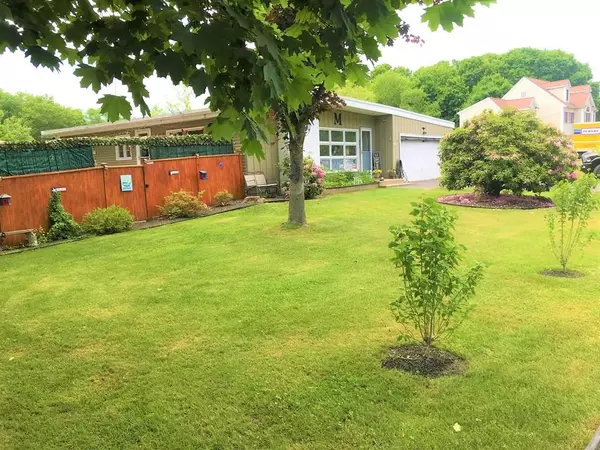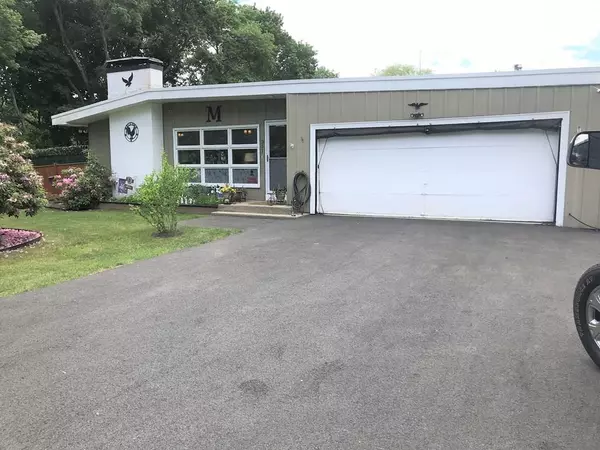For more information regarding the value of a property, please contact us for a free consultation.
351 Belmont Street East Bridgewater, MA 02333
Want to know what your home might be worth? Contact us for a FREE valuation!

Our team is ready to help you sell your home for the highest possible price ASAP
Key Details
Sold Price $535,000
Property Type Single Family Home
Sub Type Single Family Residence
Listing Status Sold
Purchase Type For Sale
Square Footage 2,256 sqft
Price per Sqft $237
MLS Listing ID 72673404
Sold Date 08/11/20
Style Ranch
Bedrooms 3
Full Baths 2
Half Baths 1
HOA Y/N false
Year Built 1963
Annual Tax Amount $6,729
Tax Year 2020
Lot Size 2.160 Acres
Acres 2.16
Property Description
Welcome home! This ranch has been meticulously maintained with substantial upgrades throughout. 7 rooms 3-4 bedrooms 2.5 baths. Living/dining room has fireplace crown molding and recessed lighting. Updates include new roof with 25 yr guarantee, 4 bedroom septic, semi in-ground salt water pool with deck. New storm doors, doors with shades in kitchen and basement, dishwasher, ceiling fans throughout, crown molding, "mold resistant" laminate floors in basement, mini-split heat/ac/dehumidifier, central air unit, limestone stairs lead to a stunning 33x40 Nicolock private patio, cedar fence, driveway, gutters, camera system, newly wired for generator, updated electric in both garage and barn/workshop, outside hot & cold water, landscaping (trees & shrubs). 5 stall barn/workshop has walk-up loft and attached 80x30 indoor arena, perfect for horses, trails nearby. (currently being used for yard equipment) This home is a must see! Everything has been done here! IN-LAW POTENTIAL!
Location
State MA
County Plymouth
Zoning res
Direction Elm Street to Belmont or Pleasant St to Belmont
Rooms
Basement Full, Finished, Walk-Out Access, Interior Entry, Sump Pump
Primary Bedroom Level First
Kitchen Flooring - Hardwood, Dining Area, Countertops - Stone/Granite/Solid, Recessed Lighting, Stainless Steel Appliances
Interior
Interior Features Ceiling Fan(s), Dining Area, Recessed Lighting, Bathroom - 3/4, Living/Dining Rm Combo, Game Room, Internet Available - Unknown
Heating Baseboard, Natural Gas, Wood, Wood Stove, Ductless, Fireplace(s), Fireplace
Cooling Central Air, Ductless
Flooring Tile, Hardwood, Wood Laminate, Flooring - Hardwood, Flooring - Laminate
Fireplaces Number 2
Appliance Dishwasher, Microwave, Refrigerator, Washer, Dryer, Instant Hot Water, Gas Water Heater, Tank Water Heater, Leased Heater, Utility Connections for Gas Range, Utility Connections for Gas Oven, Utility Connections for Electric Dryer
Laundry In Basement, Washer Hookup
Exterior
Exterior Feature Balcony, Rain Gutters, Decorative Lighting, Fruit Trees, Garden, Horses Permitted
Garage Spaces 2.0
Fence Fenced/Enclosed, Fenced
Pool In Ground
Community Features Public Transportation, Shopping, Walk/Jog Trails, Stable(s), T-Station, Sidewalks
Utilities Available for Gas Range, for Gas Oven, for Electric Dryer, Washer Hookup, Generator Connection
Roof Type Rubber
Total Parking Spaces 6
Garage Yes
Private Pool true
Building
Foundation Concrete Perimeter
Sewer Private Sewer
Water Public
Read Less
Bought with Seth Stollman • Keller Williams Elite - Sharon



