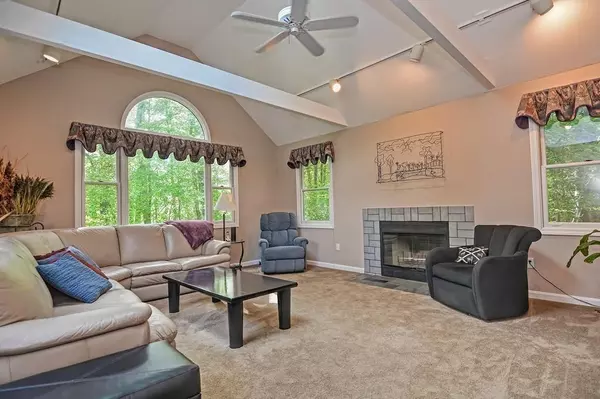For more information regarding the value of a property, please contact us for a free consultation.
23 King Philip Rd Sharon, MA 02067
Want to know what your home might be worth? Contact us for a FREE valuation!

Our team is ready to help you sell your home for the highest possible price ASAP
Key Details
Sold Price $785,500
Property Type Single Family Home
Sub Type Single Family Residence
Listing Status Sold
Purchase Type For Sale
Square Footage 3,384 sqft
Price per Sqft $232
Subdivision Canoe River
MLS Listing ID 72668139
Sold Date 08/06/20
Style Colonial
Bedrooms 4
Full Baths 2
Half Baths 1
HOA Y/N false
Year Built 1985
Annual Tax Amount $13,560
Tax Year 2020
Lot Size 1.470 Acres
Acres 1.47
Property Description
STUNNING, SUNDRENCHED 2800 SQ FT 4BR 2.5 BATH COLONIAL PLUS HUGE FINISHED WALK-OUT LOWER LEVEL IN CANOE RIVER NEIGHBORHOOD IN SHARON. MASSIVE REMODELED KITCHEN with Upgraded Cabinets, Granite Countertops, SS Appliances inc. Double Oven, Cath Ceiling, Skylight, Island, Peninsula and HUGE EATING AREA with sliders to GORGEOUS 2 level deck. FABULOUS FAMILY ROOM is highlighted by CATHEDRAL CEILING, fireplace and slider to deck overlooking beautiful PRIVATE BACKYARD on 1.47 acre lot. INCREDIBLE MUDROOM with SEPARATE FRONT ENTRANCE WITH PORCH and good amount of cabinetry. Good-sized FOYER with 2 closets, FRONT-TO-BACK LIVING ROOM and DINING ROOM with hardwood complete the 1st floor along with remodeled 1/2 bath and large laundry room. . 2nd floor includes 4 generous sized bedrooms including a MBR SUITE with a tub and tiled shower. FINISHED WALK-OUT LOWER LEVEL is great space with built-ins. Remainder of basement has tons of storage space. LOTS OF UPDATES: HEAT, AC, DECK, ROOF AND MORE
Location
State MA
County Norfolk
Zoning RES
Direction East Foxboro to King Philip
Rooms
Family Room Skylight, Cathedral Ceiling(s), Ceiling Fan(s), Closet/Cabinets - Custom Built, Flooring - Wall to Wall Carpet, Window(s) - Bay/Bow/Box, Deck - Exterior, Exterior Access
Basement Finished, Walk-Out Access, Interior Entry
Primary Bedroom Level Second
Dining Room Flooring - Hardwood
Kitchen Skylight, Cathedral Ceiling(s), Flooring - Stone/Ceramic Tile, Window(s) - Bay/Bow/Box, Dining Area, Balcony / Deck, Countertops - Stone/Granite/Solid, Kitchen Island, Breakfast Bar / Nook, Deck - Exterior, Exterior Access, Recessed Lighting, Remodeled, Slider, Stainless Steel Appliances, Gas Stove, Peninsula, Lighting - Pendant
Interior
Interior Features Cathedral Ceiling(s), Closet/Cabinets - Custom Built, Countertops - Stone/Granite/Solid, Cabinets - Upgraded, Lighting - Overhead, Wet bar, Recessed Lighting, Slider, Mud Room, Play Room
Heating Forced Air, Electric Baseboard, Natural Gas
Cooling Central Air, Whole House Fan
Flooring Tile, Carpet, Hardwood, Engineered Hardwood, Flooring - Stone/Ceramic Tile, Flooring - Wood
Fireplaces Number 1
Fireplaces Type Family Room
Appliance Oven, Dishwasher, Microwave, Refrigerator, Washer, Dryer, Gas Water Heater, Plumbed For Ice Maker, Utility Connections for Gas Range, Utility Connections for Electric Oven, Utility Connections for Gas Dryer
Laundry Flooring - Stone/Ceramic Tile, Gas Dryer Hookup, Washer Hookup, First Floor
Exterior
Exterior Feature Rain Gutters
Garage Spaces 2.0
Community Features Public Transportation, Shopping, Walk/Jog Trails, Golf, Laundromat, Conservation Area, Highway Access, House of Worship, Private School, Public School, T-Station
Utilities Available for Gas Range, for Electric Oven, for Gas Dryer, Washer Hookup, Icemaker Connection
Waterfront Description Beach Front, Lake/Pond, Beach Ownership(Public)
Roof Type Shingle
Total Parking Spaces 6
Garage Yes
Building
Lot Description Level
Foundation Concrete Perimeter
Sewer Private Sewer
Water Public
Schools
Elementary Schools Heights
Middle Schools Sharon
High Schools Sharon
Others
Senior Community false
Read Less
Bought with Daniel Sharry • Redfin Corp.



