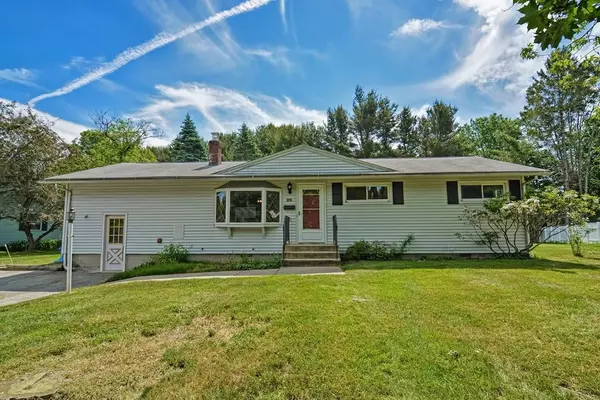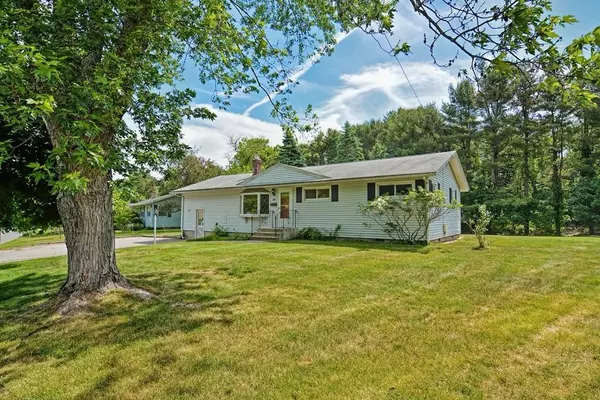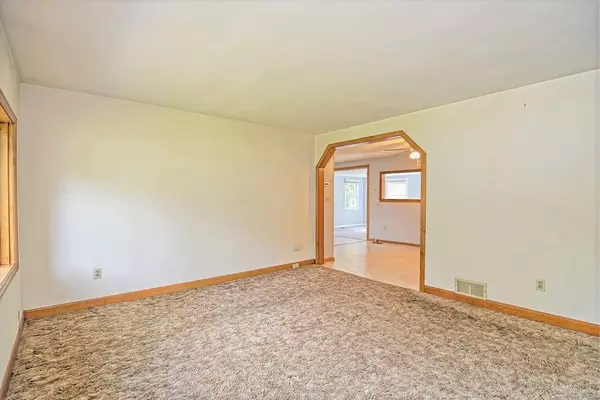For more information regarding the value of a property, please contact us for a free consultation.
29 Regal St Holliston, MA 01746
Want to know what your home might be worth? Contact us for a FREE valuation!

Our team is ready to help you sell your home for the highest possible price ASAP
Key Details
Sold Price $341,000
Property Type Single Family Home
Sub Type Single Family Residence
Listing Status Sold
Purchase Type For Sale
Square Footage 1,362 sqft
Price per Sqft $250
MLS Listing ID 72673187
Sold Date 08/13/20
Style Ranch
Bedrooms 3
Full Baths 1
HOA Y/N false
Year Built 1950
Annual Tax Amount $6,924
Tax Year 2020
Lot Size 0.410 Acres
Acres 0.41
Property Description
Don't miss out on this great Holliston home located on a quiet cul-de-sac street abutting the rail trail. Bring your vision and design ideas to make this the home of your dreams! Spacious open concept floor plan has a large kitchen with plenty of cabinets open to the dining area and living room. There is also a large family room w/sliding door to the back deck that overlooks the generous backyard - Perfect for outdoor entertaining! Don't forget Holliston's top ranking school system! Home features a newer roof (2011), central AC, gas heat, and town water. **Seller to install a brand new 3 bedroom septic system prior to closing.** Easy to show! Showings start immediately. **Offers to be submitted Tuesday, June 16th by 12pm**
Location
State MA
County Middlesex
Zoning 45
Direction Route 16 East, Turn Right onto Woodland St, Left on Lowland, Left on Regal
Rooms
Family Room Flooring - Wall to Wall Carpet, Deck - Exterior, Recessed Lighting, Slider
Primary Bedroom Level First
Dining Room Flooring - Vinyl
Kitchen Ceiling Fan(s), Flooring - Vinyl
Interior
Interior Features Closet, Home Office
Heating Forced Air, Natural Gas
Cooling Central Air
Flooring Tile, Vinyl, Carpet, Laminate, Flooring - Wall to Wall Carpet
Appliance Range, Dishwasher, Refrigerator, Washer, Dryer, Gas Water Heater, Utility Connections for Gas Range, Utility Connections for Gas Oven, Utility Connections for Gas Dryer
Laundry First Floor
Exterior
Exterior Feature Storage
Community Features Shopping, Tennis Court(s), Park, Walk/Jog Trails, Golf, Bike Path, House of Worship, Public School
Utilities Available for Gas Range, for Gas Oven, for Gas Dryer
Roof Type Shingle
Total Parking Spaces 4
Garage No
Building
Lot Description Level
Foundation Concrete Perimeter
Sewer Private Sewer
Water Public
Schools
Elementary Schools Placen/Miller
Middle Schools Adams Ms
High Schools Holliston Hs
Others
Acceptable Financing Estate Sale
Listing Terms Estate Sale
Read Less
Bought with Sue Sindoni • Keller Williams Elite
GET MORE INFORMATION




