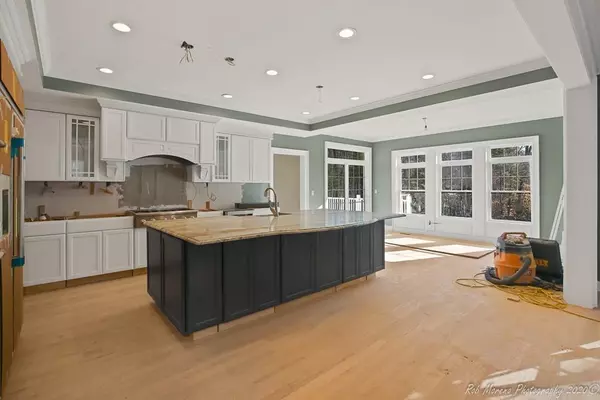For more information regarding the value of a property, please contact us for a free consultation.
26B Sagamore Lane Boxford, MA 01921
Want to know what your home might be worth? Contact us for a FREE valuation!

Our team is ready to help you sell your home for the highest possible price ASAP
Key Details
Sold Price $1,720,000
Property Type Single Family Home
Sub Type Single Family Residence
Listing Status Sold
Purchase Type For Sale
Square Footage 5,000 sqft
Price per Sqft $344
Subdivision Weathered Walls
MLS Listing ID 72644913
Sold Date 08/13/20
Style Colonial, Contemporary
Bedrooms 4
Full Baths 3
Half Baths 2
HOA Fees $16/ann
HOA Y/N true
Year Built 2020
Tax Year 2020
Lot Size 5.500 Acres
Acres 5.5
Property Description
Don't miss the latest gem added to fabulous Sagamore Lane, the North Shore's best new enclave and home to Boxford's top prices - for good reason. This new construction home offers the privacy of a large lot, yet convenient location close to shopping and I-95. Discerning buyers will note superior design and construction, unmatched detail, millwork and finishes. Pass through the stunning tiled foyer to the beautifully balanced first floor layout. Down the center hall from the formal dining room and spacious office, sunlight pours into the enormous living room, kitchen, breakfast nook and entertainment center. Luxury awaits in the first floor master bedroom with gorgeous bath and large finished dressing room closet. Elegant staircase and upper floor hallway lead to three additional bedrooms and bonus room available for media, second office or potential fifth bedroom. House served by five bedroom septic. No new home on the North Shore compares!
Location
State MA
County Essex
Area East Boxford
Zoning RA
Direction Endicott to Sagamore Lane
Rooms
Family Room Closet/Cabinets - Custom Built, Flooring - Hardwood, Crown Molding
Basement Full, Walk-Out Access, Garage Access
Primary Bedroom Level First
Dining Room Flooring - Hardwood, French Doors, Wainscoting, Crown Molding
Kitchen Closet/Cabinets - Custom Built, Flooring - Hardwood, Dining Area, Balcony / Deck, Countertops - Stone/Granite/Solid, Kitchen Island, Open Floorplan, Stainless Steel Appliances, Wine Chiller, Crown Molding
Interior
Interior Features Vaulted Ceiling(s), Crown Molding, Closet, Wainscoting, Entrance Foyer, Office, Bonus Room, Center Hall, Mud Room
Heating Central, Forced Air, Propane
Cooling Central Air
Flooring Hardwood, Stone / Slate, Flooring - Stone/Ceramic Tile, Flooring - Hardwood
Fireplaces Number 1
Fireplaces Type Living Room
Appliance Oven, Microwave, Countertop Range, Refrigerator, Propane Water Heater, Utility Connections for Gas Range, Utility Connections for Electric Oven, Utility Connections for Electric Dryer
Laundry Closet/Cabinets - Custom Built, Flooring - Stone/Ceramic Tile, Countertops - Stone/Granite/Solid, Electric Dryer Hookup, Washer Hookup, First Floor
Exterior
Garage Spaces 3.0
Community Features Walk/Jog Trails, Stable(s), Golf, Bike Path, Conservation Area, Highway Access, Private School, Public School
Utilities Available for Gas Range, for Electric Oven, for Electric Dryer, Washer Hookup
Waterfront Description Beach Front, Lake/Pond, 1 to 2 Mile To Beach, Beach Ownership(Public)
Roof Type Shingle
Total Parking Spaces 8
Garage Yes
Building
Lot Description Wooded, Gentle Sloping
Foundation Concrete Perimeter
Sewer Private Sewer
Water Private
Schools
Elementary Schools Cole/Spofford
Middle Schools Masco
High Schools Masco
Others
Senior Community false
Acceptable Financing Contract
Listing Terms Contract
Read Less
Bought with The Orton Group • RE/MAX Platinum



