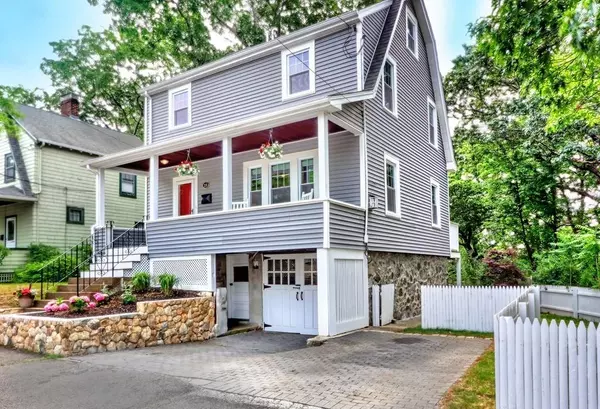For more information regarding the value of a property, please contact us for a free consultation.
22 Huntington Road Arlington, MA 02474
Want to know what your home might be worth? Contact us for a FREE valuation!

Our team is ready to help you sell your home for the highest possible price ASAP
Key Details
Sold Price $820,000
Property Type Single Family Home
Sub Type Single Family Residence
Listing Status Sold
Purchase Type For Sale
Square Footage 1,655 sqft
Price per Sqft $495
Subdivision Arlington Heights
MLS Listing ID 72679511
Sold Date 08/14/20
Style Colonial, Gambrel /Dutch
Bedrooms 3
Full Baths 1
Half Baths 1
HOA Y/N false
Year Built 1930
Annual Tax Amount $7,485
Tax Year 2020
Lot Size 3,920 Sqft
Acres 0.09
Property Description
Nothing to do but move in! Sunny 1930's Dutch Colonial with a picture perfect Farmer's Porch was completely renovated in 2012 with all NEW systems (incl Central Air), roof,hardwood floors,windows,kitchens,&baths! Cheerful living room w/ gas fireplace flows right into the open dining/kitchen area (complete with granite breakfast bar), with laundry and half bath on the first floor as well!.Upstairs is the master bedroom with two large organized closets, full bath, and two other bedrooms, one of which has stairs leading up to the spacious third level, which could be used as a family/play/or extra guest room.Garage and great yard (fully fenced) perfect for summer BBQ's and gardening.You'll love living in this great commuter spot by car with easy access to the buses to the Alewife T or Harvard Sq as well. Just a short stroll to SO MUCH including McClennen Park (w/ dog park and playground), Bike Path, Mt Gilboa hiking trails,and the shops+eateries of Arlington Hts! See 22HuntingtonRoad.com.
Location
State MA
County Middlesex
Area Arlington Heights
Zoning R1
Direction Park Ave Extension then right on Huntington.
Rooms
Basement Full, Unfinished
Primary Bedroom Level Second
Dining Room Flooring - Hardwood, Recessed Lighting
Kitchen Flooring - Hardwood, Countertops - Stone/Granite/Solid, Open Floorplan, Recessed Lighting, Slider
Interior
Interior Features Bonus Room
Heating Forced Air, Natural Gas
Cooling Central Air
Flooring Hardwood, Stone / Slate, Flooring - Hardwood
Fireplaces Number 1
Fireplaces Type Living Room
Appliance Range, Dishwasher, Disposal, Microwave, Refrigerator, Washer, Dryer, Range Hood, Gas Water Heater, Utility Connections for Gas Range, Utility Connections for Electric Dryer, Utility Connections Outdoor Gas Grill Hookup
Laundry First Floor, Washer Hookup
Exterior
Garage Spaces 1.0
Fence Fenced/Enclosed, Fenced
Community Features Public Transportation, Shopping, Park, Walk/Jog Trails, Bike Path, Conservation Area, House of Worship, Public School
Utilities Available for Gas Range, for Electric Dryer, Washer Hookup, Outdoor Gas Grill Hookup
Roof Type Shingle
Total Parking Spaces 2
Garage Yes
Building
Lot Description Corner Lot
Foundation Stone, Brick/Mortar
Sewer Public Sewer
Water Public
Schools
Elementary Schools Peirce
Middle Schools Gibbs/Ottoson
High Schools Arlington High
Others
Senior Community false
Read Less
Bought with Kim Augusta • Insight Realty Group, Inc.



