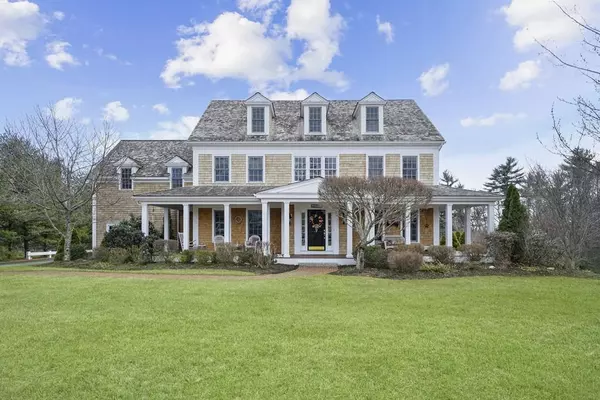For more information regarding the value of a property, please contact us for a free consultation.
44 Mounce Farm Way Marshfield, MA 02050
Want to know what your home might be worth? Contact us for a FREE valuation!

Our team is ready to help you sell your home for the highest possible price ASAP
Key Details
Sold Price $1,000,000
Property Type Single Family Home
Sub Type Single Family Residence
Listing Status Sold
Purchase Type For Sale
Square Footage 6,708 sqft
Price per Sqft $149
Subdivision Arrowhead
MLS Listing ID 72624323
Sold Date 08/14/20
Style Colonial
Bedrooms 6
Full Baths 4
Half Baths 1
HOA Y/N false
Year Built 2003
Annual Tax Amount $13,344
Tax Year 2020
Lot Size 1.120 Acres
Acres 1.12
Property Description
Location, Location, Location! A wonderful opportunity for a family that treasures space,quality, and convenience in desirable Arrowhead neighborhood in No.Marshfield. Architecturally designed by Campbell-Smith&custom built by current original owners.This handsome home with its gracious wrap around porch,French doors& bright open floor plan is designed for formal/informal living & entertainment.Expansive foyer with open turned staircase plus good morning staircase to kitchen.Cook's kitchen with light cherry cabinetry,walk in pantry,6 burner Viking gas stove, Bosch dishwasher,& sub-zero.Vaulted family room with over-sized Palladian window,fireplace,&atrium doors. Four finished floors,four & one half baths.Good sized bedrooms.Recently finished lower level walkout with fireplace,high ceilings&full bath.Three car attached garage. Brick walkway. Convenient to schools/beaches/ trails/ Routes 3&3A,&about 5 minutes to Boston train, or use the boat.Exceptional value.Pre-qual.buyers,masks&gloves.
Location
State MA
County Plymouth
Area North Marshfield
Zoning res
Direction Union to Arrowhead; See sign
Rooms
Family Room Vaulted Ceiling(s), Flooring - Wood, Deck - Exterior, Exterior Access
Basement Full, Finished, Walk-Out Access
Primary Bedroom Level Second
Dining Room Beamed Ceilings, Flooring - Hardwood, French Doors, Exterior Access, Crown Molding
Kitchen Bathroom - Half, Flooring - Hardwood, Dining Area, Countertops - Stone/Granite/Solid, French Doors, Kitchen Island, Exterior Access, Gas Stove
Interior
Interior Features Bathroom - Full, Open Floor Plan, Bedroom, Study, Bathroom, Game Room, Central Vacuum
Heating Baseboard, Natural Gas, Fireplace
Cooling Central Air
Flooring Wood, Tile, Carpet
Fireplaces Number 3
Fireplaces Type Family Room, Master Bedroom
Appliance Gas Water Heater, Utility Connections for Gas Range
Laundry Second Floor
Exterior
Exterior Feature Sprinkler System
Garage Spaces 3.0
Community Features Public Transportation, Shopping, Pool, Park, Walk/Jog Trails, Medical Facility, Conservation Area, Highway Access, House of Worship, Private School, Public School
Utilities Available for Gas Range
Waterfront Description Beach Front, Ocean
Total Parking Spaces 7
Garage Yes
Building
Foundation Concrete Perimeter
Sewer Private Sewer
Water Public
Schools
Elementary Schools Martinson
Middle Schools Furnace Brook
High Schools Marshfield High
Others
Acceptable Financing Contract
Listing Terms Contract
Read Less
Bought with Sydney Elliott • William Raveis R.E. & Home Services



