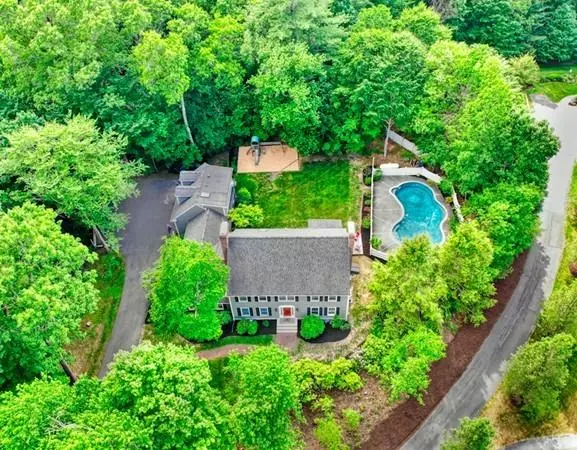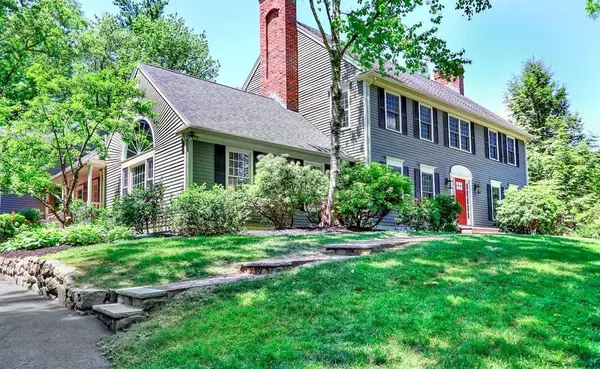For more information regarding the value of a property, please contact us for a free consultation.
193 Woodland Mead Hamilton, MA 01982
Want to know what your home might be worth? Contact us for a FREE valuation!

Our team is ready to help you sell your home for the highest possible price ASAP
Key Details
Sold Price $1,120,000
Property Type Single Family Home
Sub Type Single Family Residence
Listing Status Sold
Purchase Type For Sale
Square Footage 3,915 sqft
Price per Sqft $286
Subdivision Woodland Mead
MLS Listing ID 72671065
Sold Date 08/14/20
Style Colonial
Bedrooms 5
Full Baths 3
Half Baths 1
HOA Fees $41/ann
HOA Y/N true
Year Built 1988
Annual Tax Amount $17,307
Tax Year 2020
Lot Size 1.510 Acres
Acres 1.51
Property Description
This sprawling 5 bed, 3.5 bath center entrance colonial home is located in one of Hamilton's most desirable neighborhoods surrounded by hundreds of acres of conservation land with miles of trails while still being close to downtown Hamilton Crossing shopping district, the commuter rail and the renowned Hamilton-Wenham schools including the Cutler Elementary School at the end of the road. The 1st floor flows seamlessly offering an oversized family room that sits adjacent to the eat-in kitchen with custom cabinets, stone counters, fireplace and coffered ceiling. A separate dining room, formal living room, attached to a 3- season porch, and soundproof den/office is perfect for working from home. Upstairs includes 4 bedrooms and 2 full baths, including a striking ensuite bath with shower and soaking tub. Above the attached 2 car garage you will find the perfect space for additional family members or private office with full bath and separate entrance. This home is the perfect retreat!
Location
State MA
County Essex
Area South Hamilton
Zoning R1B
Direction Located in the desirable Hamilton Mead neighborhood. Take Ashbury to Woodland Mead
Rooms
Family Room Cathedral Ceiling(s), Ceiling Fan(s), Beamed Ceilings, Flooring - Wall to Wall Carpet
Basement Full, Concrete
Primary Bedroom Level Second
Dining Room Flooring - Hardwood, Window(s) - Bay/Bow/Box, Wainscoting, Crown Molding
Kitchen Beamed Ceilings, Flooring - Hardwood, Dining Area, Balcony / Deck, Countertops - Stone/Granite/Solid, Recessed Lighting, Lighting - Sconce
Interior
Interior Features Bathroom - Full, Recessed Lighting, Sun Room, Bathroom, Office, Central Vacuum
Heating Baseboard, Propane
Cooling Central Air, Whole House Fan
Flooring Tile, Carpet, Hardwood, Flooring - Wood, Flooring - Stone/Ceramic Tile, Flooring - Hardwood
Fireplaces Number 3
Fireplaces Type Family Room, Kitchen, Living Room
Appliance Range, Dishwasher, Microwave, Refrigerator, Propane Water Heater, Utility Connections for Electric Range, Utility Connections for Electric Dryer
Laundry Flooring - Stone/Ceramic Tile, First Floor, Washer Hookup
Exterior
Exterior Feature Rain Gutters, Garden
Garage Spaces 2.0
Fence Fenced
Pool In Ground, Pool - Inground Heated
Community Features Public Transportation, Shopping, Tennis Court(s), Park, Walk/Jog Trails, Highway Access, House of Worship, Public School
Utilities Available for Electric Range, for Electric Dryer, Washer Hookup
Roof Type Shingle
Total Parking Spaces 4
Garage Yes
Private Pool true
Building
Lot Description Wooded
Foundation Concrete Perimeter
Sewer Private Sewer
Water Public
Architectural Style Colonial
Schools
Elementary Schools Cutler
Middle Schools Miles River
High Schools Hami/Wenh Reg.
Others
Senior Community false
Acceptable Financing Seller W/Participate
Listing Terms Seller W/Participate
Read Less
Bought with Joseph Maher • Joe Maher Realty and Construction, LLC



