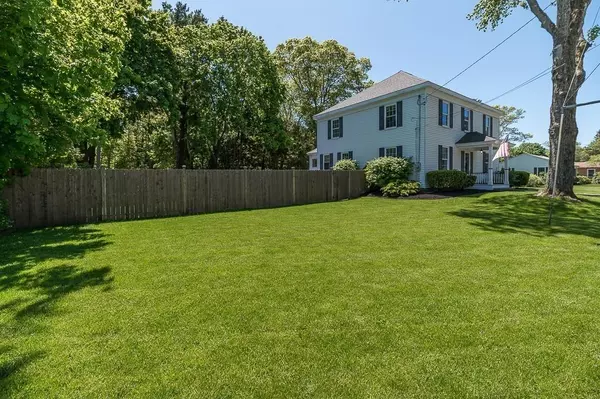For more information regarding the value of a property, please contact us for a free consultation.
14 Knowlton St Hamilton, MA 01982
Want to know what your home might be worth? Contact us for a FREE valuation!

Our team is ready to help you sell your home for the highest possible price ASAP
Key Details
Sold Price $720,000
Property Type Single Family Home
Sub Type Single Family Residence
Listing Status Sold
Purchase Type For Sale
Square Footage 2,150 sqft
Price per Sqft $334
MLS Listing ID 72666372
Sold Date 08/17/20
Style Colonial
Bedrooms 4
Full Baths 2
Half Baths 1
HOA Y/N false
Year Built 1905
Annual Tax Amount $9,105
Tax Year 2019
Lot Size 0.340 Acres
Acres 0.34
Property Description
So much character of an old Hamilton farmhouse, tastefully restored and blending nicely with modern conveniences and upgrades. This well-built 4 bedroom, 2.5 bath home is situated in a desirable quiet neighborhood. The breathtaking original wide pine floors are newly restored and run throughout the entire home. Modern updates include custom cabinetry, stunning marble countertops, and stainless steel appliances. New heating system, roof, windows, plumbing & electrical. Wired for whole house generator. The master suite is large and inviting with double closets and full master bath. Laundry on the 1st level with custom built ins and plenty of storage. Full basement and large walk up attic could be finished for additional living space. Enjoy the large lot with new composite deck and stone patio. New irrigation system & professional landscaping. Located in convenient proximity to route 128, as well as the MBTA train station with easy access to Boston's North Station
Location
State MA
County Essex
Zoning R1A
Direction Rt 22/Essex St to School St to Knowlton St
Rooms
Family Room Flooring - Hardwood
Basement Full, Bulkhead, Sump Pump, Radon Remediation System, Concrete
Primary Bedroom Level Second
Dining Room Flooring - Hardwood
Kitchen Flooring - Hardwood, Countertops - Stone/Granite/Solid, Countertops - Upgraded, Breakfast Bar / Nook, Cabinets - Upgraded, Cable Hookup, Open Floorplan, Recessed Lighting, Remodeled, Stainless Steel Appliances
Interior
Interior Features Internet Available - Unknown
Heating Forced Air, Natural Gas
Cooling Window Unit(s)
Flooring Wood, Tile, Hardwood, Pine
Appliance Range, Microwave, ENERGY STAR Qualified Refrigerator, ENERGY STAR Qualified Dishwasher, Electric Water Heater, Plumbed For Ice Maker, Utility Connections for Gas Range, Utility Connections for Gas Oven, Utility Connections for Electric Dryer
Laundry Flooring - Stone/Ceramic Tile, Electric Dryer Hookup, Remodeled, Wainscoting, Washer Hookup, First Floor
Exterior
Exterior Feature Rain Gutters, Storage, Professional Landscaping
Fence Fenced/Enclosed, Fenced
Community Features Public Transportation, Shopping, Tennis Court(s), Park, Walk/Jog Trails, Stable(s), Golf, Highway Access, House of Worship, Private School, Public School, T-Station
Utilities Available for Gas Range, for Gas Oven, for Electric Dryer, Washer Hookup, Icemaker Connection, Generator Connection
Waterfront Description Beach Front, Lake/Pond, 1 to 2 Mile To Beach, Beach Ownership(Public)
Roof Type Shingle
Total Parking Spaces 6
Garage No
Building
Lot Description Wooded, Level
Foundation Stone
Sewer Private Sewer
Water Public
Architectural Style Colonial
Schools
Elementary Schools Hamilton Wenham
Middle Schools Miles River
High Schools Hamilton Wenham
Others
Acceptable Financing Contract
Listing Terms Contract
Read Less
Bought with Tracey Hutchinson • Churchill Properties



