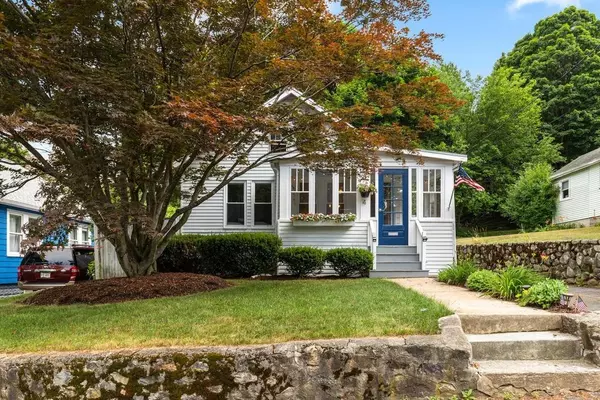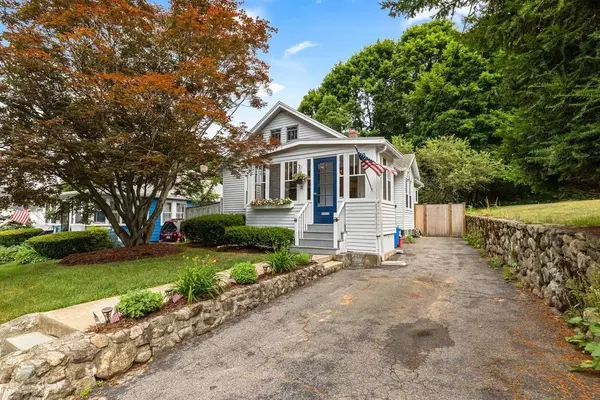For more information regarding the value of a property, please contact us for a free consultation.
4 Western Ave Wakefield, MA 01880
Want to know what your home might be worth? Contact us for a FREE valuation!

Our team is ready to help you sell your home for the highest possible price ASAP
Key Details
Sold Price $450,000
Property Type Single Family Home
Sub Type Single Family Residence
Listing Status Sold
Purchase Type For Sale
Square Footage 1,072 sqft
Price per Sqft $419
Subdivision Westside
MLS Listing ID 72685693
Sold Date 08/17/20
Style Ranch
Bedrooms 2
Full Baths 1
HOA Y/N false
Year Built 1940
Annual Tax Amount $4,767
Tax Year 2020
Lot Size 5,662 Sqft
Acres 0.13
Property Description
Wakefield's popular West Side. Lake Quannapowitt, downtown restaurants, shopping and the commuter rail are all within a 1/2 mile. Beautifully updated 1940's Craftsman ranch. Open concept livingroom and dining room features clean crisp lines and colors. Nicely updated kitchen includes quartz counters, tiled backsplash, soft close cabinets and drawers. Dining room with original china cabinet, chair rail and french door. Enjoy evenings on the fabulous, nicely elevated, private front sun porch or retire to the cozy backyard and patio. All nicely sited with a wonderful neighborhood setting and feel. Great spot to make memories that will last a lifetime. Offers to be reviewed Monday July 13, after 1 PM
Location
State MA
County Middlesex
Zoning SR
Direction Off of Elm St
Rooms
Basement Full, Partially Finished, Interior Entry, Concrete
Primary Bedroom Level First
Dining Room Closet/Cabinets - Custom Built, Flooring - Hardwood, French Doors, Chair Rail, Open Floorplan
Kitchen Flooring - Hardwood, Remodeled, Gas Stove
Interior
Interior Features Sun Room, Internet Available - Broadband
Heating Baseboard, Natural Gas
Cooling None
Flooring Concrete, Laminate, Hardwood, Flooring - Wood
Appliance Range, Oven, Dishwasher, Disposal, Refrigerator, Washer, Dryer, Gas Water Heater, Tank Water Heater, Utility Connections for Gas Range, Utility Connections for Gas Oven
Exterior
Exterior Feature Storage
Community Features Public Transportation, Shopping, Tennis Court(s), Park, Walk/Jog Trails, Golf, Medical Facility, Laundromat, Bike Path, Conservation Area, Highway Access, House of Worship, Private School, Public School, Sidewalks
Utilities Available for Gas Range, for Gas Oven
Waterfront Description Beach Front, Lake/Pond, Walk to, 3/10 to 1/2 Mile To Beach, Beach Ownership(Public,Other (See Remarks))
Roof Type Shingle
Total Parking Spaces 3
Garage No
Building
Foundation Block
Sewer Public Sewer
Water Public
Architectural Style Ranch
Schools
Elementary Schools Walton
Middle Schools Galvin
High Schools Wakefield Mem
Read Less
Bought with Christy Ramos • Berkshire Hathaway HomeServices Verani Realty Bradford



