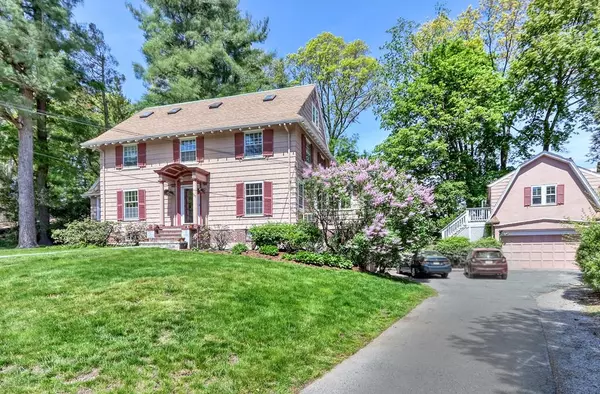For more information regarding the value of a property, please contact us for a free consultation.
137 Pine Ridge Newton, MA 02468
Want to know what your home might be worth? Contact us for a FREE valuation!

Our team is ready to help you sell your home for the highest possible price ASAP
Key Details
Sold Price $1,350,000
Property Type Single Family Home
Sub Type Single Family Residence
Listing Status Sold
Purchase Type For Sale
Square Footage 2,825 sqft
Price per Sqft $477
Subdivision Waban
MLS Listing ID 72660309
Sold Date 07/30/20
Style Colonial
Bedrooms 5
Full Baths 2
Half Baths 2
Year Built 1928
Annual Tax Amount $16,464
Tax Year 2020
Lot Size 0.390 Acres
Acres 0.39
Property Description
Set high on a knoll this sunny colonial gem is in the heart of lovely Waban. Featuring 5 bedrooms, 2 full baths, 2 half baths on a large 16,919 sf lot. The main level offers a spacious entry foyer, sprawling sun filled, charming living room with fireplace and built in book cases, sun room, dining room, modern kitchen, breakfast room with abundant cabinet space, granite counters and a powder room. The upstairs includes a master bedroom and two additional bedrooms, plus an alcove and a full and half bathroom. The third floor features two bedrooms and a full bath, all with skylights. The lower level offers a large light filled playroom/workout room with direct access to the driveway. Ample storage space, two car garage, deck and large yard. Two blocks to the train, shops, restaurants and the new elementary school, Angier. Legal accessory one bedroom apartment with working fireplace above the garage, earns enough rent to pay the real estate taxes. Or, perfect au pair/home office space.
Location
State MA
County Middlesex
Area Waban
Zoning res
Direction Chestnut Street to Pine Ridge Road
Rooms
Basement Full, Partially Finished, Walk-Out Access, Interior Entry, Concrete
Primary Bedroom Level Second
Dining Room Flooring - Hardwood
Kitchen Pantry, Countertops - Stone/Granite/Solid, Country Kitchen, Deck - Exterior
Interior
Interior Features Bathroom - Full, Accessory Apt., Play Room, Sun Room
Heating Central, Baseboard, Hot Water, Fireplace(s)
Cooling Wall Unit(s), Dual
Flooring Tile, Carpet, Hardwood, Flooring - Hardwood
Fireplaces Number 1
Fireplaces Type Living Room
Appliance Range, Oven, Dishwasher, Disposal, Refrigerator, Gas Water Heater, Tank Water Heater, Utility Connections for Gas Range, Utility Connections for Gas Oven
Laundry Dryer Hookup - Electric, Washer Hookup, In Basement
Exterior
Garage Spaces 2.0
Community Features Public Transportation, Shopping, Pool, Tennis Court(s), Park, Walk/Jog Trails, Medical Facility, Highway Access, House of Worship, Public School, T-Station
Utilities Available for Gas Range, for Gas Oven, Washer Hookup
Roof Type Shingle
Total Parking Spaces 3
Garage Yes
Building
Lot Description Sloped
Foundation Block, Brick/Mortar
Sewer Public Sewer
Water Public
Schools
Elementary Schools Angier
Middle Schools Oak Hill
High Schools Newton South
Others
Acceptable Financing Contract
Listing Terms Contract
Read Less
Bought with Brennan, Shifman & Lee Team • Unlimited Sotheby's International Realty



