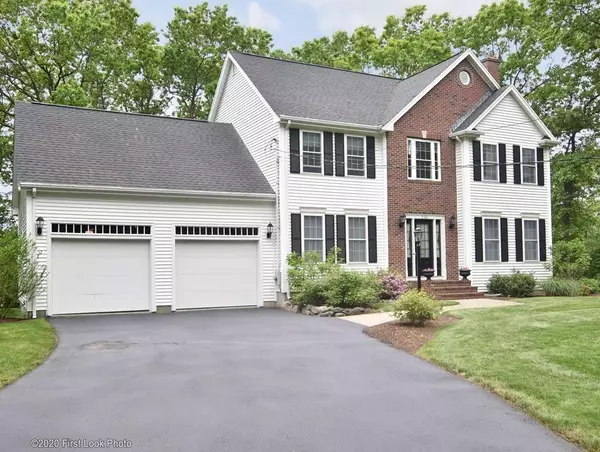For more information regarding the value of a property, please contact us for a free consultation.
116 Fales Road North Attleboro, MA 02760
Want to know what your home might be worth? Contact us for a FREE valuation!

Our team is ready to help you sell your home for the highest possible price ASAP
Key Details
Sold Price $547,500
Property Type Single Family Home
Sub Type Single Family Residence
Listing Status Sold
Purchase Type For Sale
Square Footage 2,725 sqft
Price per Sqft $200
Subdivision Hickory Woods Estates
MLS Listing ID 72671184
Sold Date 07/30/20
Style Colonial
Bedrooms 4
Full Baths 2
Half Baths 1
HOA Y/N false
Year Built 2001
Annual Tax Amount $6,335
Tax Year 2020
Lot Size 0.920 Acres
Acres 0.92
Property Description
WELCOME TO HICKORY WOODS ESTATES!!! Immaculate Colonial with added character with brick front center bump out and transoms over garage doors set on 40,000+ sq ft lot. One owner home offers gleaming hardwood floors throughout 1st flr, step down living room w/FP, crown moldings, wainscoting and large eat-in kitchen with plenty of cabinets w/granite counter tops. Walkout bay dining area with steps to the deck overlooking fantastic backyard. 1/2 bath with washer/dryer area. Oak treads on stairs and hardwood in upstairs hallway. Master bedroom and master bath have hardwood flooring. WIC over garage. Finished basement offers extra living space with lots of recessed lighting, wainscoting, separate. zone of heat and access to backyard. BONUS--separate finished work area with sink separated by french door for privacy. New burner 2015, well pump replaced approx 8 yrs ago. Don't miss out on this one!!! Any and all offers Any & All B&F offers due 6/15 @noon.
Location
State MA
County Bristol
Zoning R40
Direction Rt 120 to Fales Road
Rooms
Family Room Closet, Flooring - Wall to Wall Carpet, Cable Hookup, Exterior Access, Recessed Lighting
Basement Full, Finished, Walk-Out Access, Interior Entry, Concrete
Primary Bedroom Level Second
Dining Room Flooring - Hardwood, French Doors, Wainscoting, Lighting - Overhead, Crown Molding
Kitchen Flooring - Hardwood, Window(s) - Bay/Bow/Box, Dining Area, Countertops - Stone/Granite/Solid, Kitchen Island, Deck - Exterior, Recessed Lighting, Stainless Steel Appliances, Lighting - Pendant
Interior
Interior Features Recessed Lighting, Internet Available - Broadband
Heating Baseboard, Oil
Cooling None, Whole House Fan
Flooring Tile, Carpet, Hardwood, Flooring - Laminate
Fireplaces Number 1
Fireplaces Type Living Room
Appliance Range, Dishwasher, Microwave, Refrigerator, Oil Water Heater, Tank Water Heaterless, Plumbed For Ice Maker, Utility Connections for Electric Range, Utility Connections for Electric Dryer
Laundry Washer Hookup
Exterior
Exterior Feature Rain Gutters, Storage, Professional Landscaping, Sprinkler System, Garden
Garage Spaces 2.0
Community Features Shopping, Pool, Tennis Court(s), Stable(s), Golf, Conservation Area, Highway Access, House of Worship
Utilities Available for Electric Range, for Electric Dryer, Washer Hookup, Icemaker Connection
View Y/N Yes
View Scenic View(s)
Roof Type Shingle
Total Parking Spaces 8
Garage Yes
Building
Lot Description Corner Lot, Wooded, Easements, Cleared, Gentle Sloping, Level
Foundation Concrete Perimeter
Sewer Private Sewer
Water Private
Schools
Middle Schools Nams
High Schools Nahs
Others
Acceptable Financing Contract
Listing Terms Contract
Read Less
Bought with Non Member • Coldwell Banker Residential Brokerage



