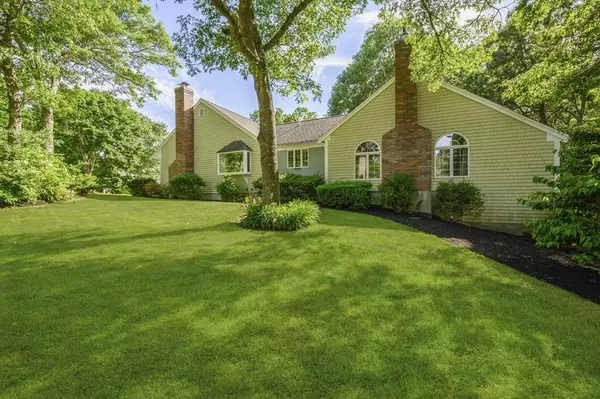For more information regarding the value of a property, please contact us for a free consultation.
9 Hillside Rd Sandwich, MA 02644
Want to know what your home might be worth? Contact us for a FREE valuation!

Our team is ready to help you sell your home for the highest possible price ASAP
Key Details
Sold Price $500,000
Property Type Single Family Home
Sub Type Single Family Residence
Listing Status Sold
Purchase Type For Sale
Square Footage 2,416 sqft
Price per Sqft $206
Subdivision Country Farm Estates
MLS Listing ID 72681358
Sold Date 07/30/20
Style Contemporary, Ranch
Bedrooms 3
Full Baths 2
Half Baths 1
HOA Y/N false
Year Built 1986
Annual Tax Amount $6,315
Tax Year 2020
Lot Size 0.470 Acres
Acres 0.47
Property Description
Looking for one floor living? This exceptional sprawling contemporary ranch in Country Farm Estates has it all! Set on a beautifully landscaped corner lot this home boasts a fireplaced living room, family room with cathedral beamed ceiling , gas fireolace, palladium windows, built in bar, skylights and separate mitsubishi unit, dining room and den, either one can easily become an home office. The deck has been recently updated to Trek, there is a newer roof. The kitchen was updated in 2015 as well as adding a natural gas generatorl and the outside painted. A new half bath was done in 2016 with a sun tunnel put in 2017. The guest bath was redone in 2018 and new garage doors were installed. The bedroom and bath windows were replaced by new Pella windows. We have a passing Title V certificate. The list goes on and on. All this and just a short walk to the popular Snake Pond Beach for swimming, canoeing, kayaking and ice skating. Vacant and easy to show.
Location
State MA
County Barnstable
Area Forestdale
Zoning R-2
Direction Rt.130 to Snake Pond Road, left on Uphill House on corner of Uphill and Hillside
Rooms
Family Room Skylight, Cathedral Ceiling(s), Ceiling Fan(s), Beamed Ceilings, Flooring - Wood, French Doors, Cable Hookup, Chair Rail, Deck - Exterior, Exterior Access, High Speed Internet Hookup, Recessed Lighting
Basement Full
Primary Bedroom Level Main
Dining Room Flooring - Wood, Window(s) - Bay/Bow/Box, French Doors, Chair Rail
Kitchen Flooring - Wood, Window(s) - Bay/Bow/Box, Dining Area, Countertops - Stone/Granite/Solid, Countertops - Upgraded, French Doors, Cabinets - Upgraded, Recessed Lighting, Remodeled
Interior
Interior Features Internet Available - Unknown
Heating Forced Air, Oil
Cooling Central Air
Flooring Wood, Vinyl, Carpet
Fireplaces Number 2
Fireplaces Type Family Room, Living Room
Appliance Range, Dishwasher, Microwave, Refrigerator, Washer, Dryer, Oil Water Heater, Tank Water Heater, Utility Connections for Electric Range, Utility Connections for Electric Oven, Utility Connections for Electric Dryer
Laundry First Floor, Washer Hookup
Exterior
Exterior Feature Rain Gutters, Storage, Sprinkler System
Garage Spaces 2.0
Fence Fenced/Enclosed, Fenced
Community Features Shopping, Tennis Court(s), Walk/Jog Trails, Golf, Medical Facility, Conservation Area, Highway Access, House of Worship, Public School
Utilities Available for Electric Range, for Electric Oven, for Electric Dryer, Washer Hookup, Generator Connection
Waterfront Description Beach Front, Lake/Pond, 1/2 to 1 Mile To Beach, Beach Ownership(Public)
Roof Type Shingle
Total Parking Spaces 6
Garage Yes
Building
Lot Description Corner Lot
Foundation Concrete Perimeter
Sewer Inspection Required for Sale, Private Sewer
Water Public
Schools
Elementary Schools Sandwich
Middle Schools Sandwich
High Schools Sandwich
Others
Acceptable Financing Contract
Listing Terms Contract
Read Less
Bought with Kristan Cousins • Century 21 North East



