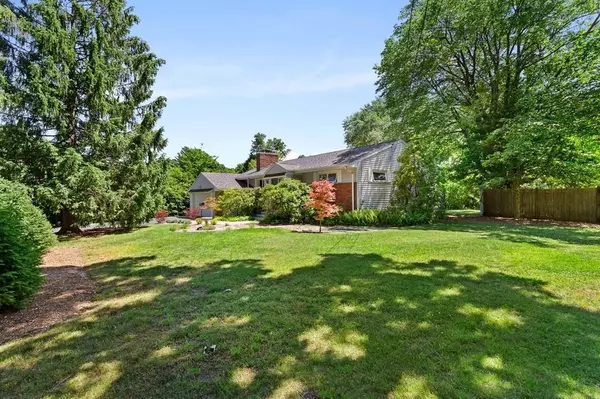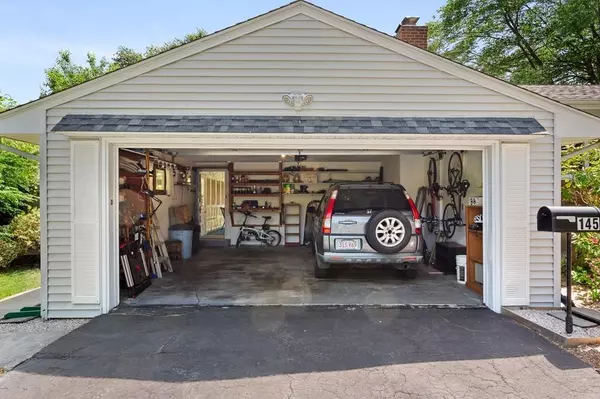For more information regarding the value of a property, please contact us for a free consultation.
145 Chadwick St North Andover, MA 01845
Want to know what your home might be worth? Contact us for a FREE valuation!

Our team is ready to help you sell your home for the highest possible price ASAP
Key Details
Sold Price $475,000
Property Type Single Family Home
Sub Type Single Family Residence
Listing Status Sold
Purchase Type For Sale
Square Footage 1,078 sqft
Price per Sqft $440
Subdivision Chadwick Park Neighborhood
MLS Listing ID 72677252
Sold Date 07/30/20
Style Ranch
Bedrooms 3
Full Baths 1
Half Baths 1
Year Built 1957
Annual Tax Amount $5,459
Tax Year 2020
Lot Size 0.500 Acres
Acres 0.5
Property Description
FABULOUS NEIGHBORHOOD near the mills, Farmer's Market, downtown, coffee shops, restaurants, schools & Mcevoy park! This very pretty ranch offers immaculate, 1 level living with rare 2 car garage & neutral palette throughout. Big beautiful yard perfect for summer fun complete with Wisteria, mature plantings, fire pit area & shed with plenty of privacy. Inside you'll love the bright, spacious kitchen w/ wall ovens, gas stove, some updated appliances, updated counters & plenty of prep space. Large living room with oversized window & fireplace. Sparkling wood floors were just refinished for the home's next owners. Need lots of storage? HUGE finishable basement, storage room, laundry area & utility space with new heat + hot water.....With town water, town sewer & gas heat it's adorable AND affordable. Once you bring in your boxes on moving day your biggest dilemma will be whether to head to town or your screen porch.
Location
State MA
County Essex
Zoning R4
Direction Google map
Rooms
Primary Bedroom Level First
Kitchen Dining Area, Countertops - Upgraded, Exterior Access
Interior
Heating Baseboard, Natural Gas
Cooling Window Unit(s)
Flooring Wood, Tile, Carpet
Fireplaces Number 1
Fireplaces Type Living Room
Appliance Range, Oven, Refrigerator
Laundry In Basement
Exterior
Exterior Feature Decorative Lighting
Garage Spaces 2.0
Community Features Public Transportation, Shopping, Park, Walk/Jog Trails, Golf, Bike Path, Conservation Area, House of Worship, Private School, Public School
Roof Type Shingle
Total Parking Spaces 2
Garage Yes
Building
Lot Description Cleared, Level
Foundation Concrete Perimeter
Sewer Public Sewer
Water Public
Schools
Elementary Schools Thomson
Middle Schools Nams
High Schools Nahs
Read Less
Bought with Gabrielle Allen • Century 21 McLennan & Company
GET MORE INFORMATION




