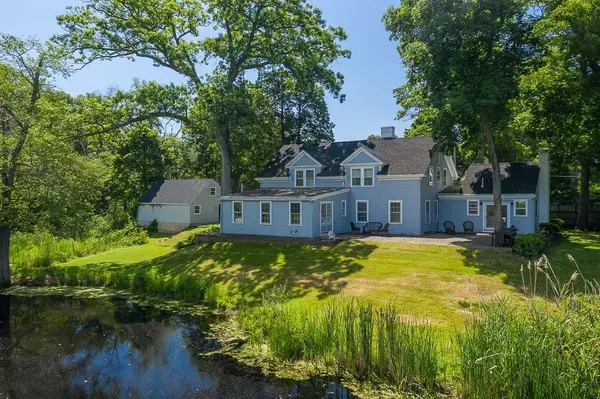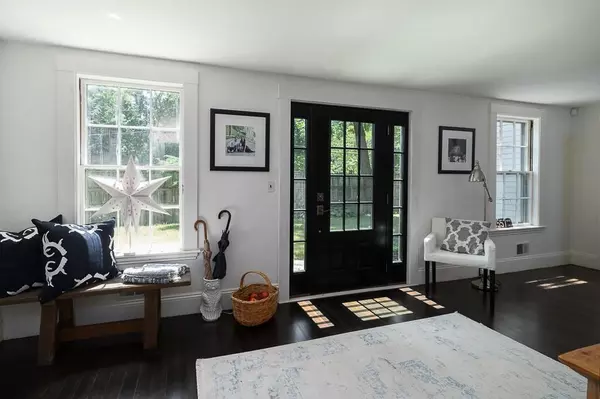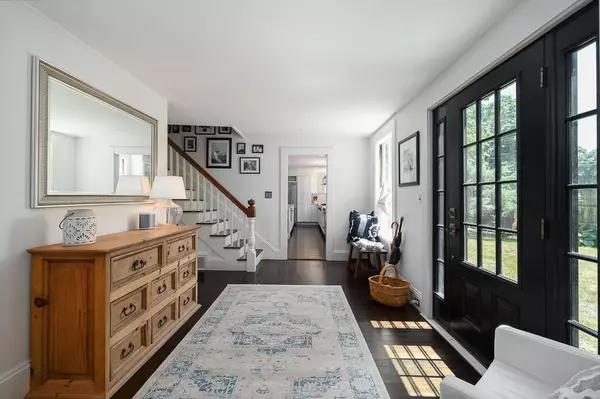For more information regarding the value of a property, please contact us for a free consultation.
100 Essex St Hamilton, MA 01982
Want to know what your home might be worth? Contact us for a FREE valuation!

Our team is ready to help you sell your home for the highest possible price ASAP
Key Details
Sold Price $775,000
Property Type Single Family Home
Sub Type Single Family Residence
Listing Status Sold
Purchase Type For Sale
Square Footage 2,995 sqft
Price per Sqft $258
MLS Listing ID 72685644
Sold Date 07/31/20
Style Colonial
Bedrooms 5
Full Baths 4
Year Built 1910
Annual Tax Amount $11,346
Tax Year 2020
Lot Size 1.800 Acres
Acres 1.8
Property Description
This elegant turn of the century renovated colonial features five bedrooms, four full baths set on a serene and private 1.8 acres. This classic home that blends traditional details and a modern layout is perfect for entertaining with its expansive foyer, large living room with fireplace and formal dining room. The renovated designer kitchen is stunning and bright, featuring a center island, custom cabinetry, marble countertops, professional-grade stainless steel appliances and double wall oven. Large first floor master suite with a vaulted ceiling and fireplace opens onto the expansive stone patio. Two stairways lead upstairs to four large bedrooms including two bedroom suites offering a master option. Complementing this home is a two car garage, laundry/mudroom, and spacious sunroom/family room that also opens to the patio. All seasons can be enjoyed with the beautiful pond view. Country living conveniently located near commuter rail, Rt. 128, beaches and highly rated schools.
Location
State MA
County Essex
Zoning R1B
Direction Essex Street is Rt. 22. Between Miles River & Woodbury.
Rooms
Family Room Flooring - Vinyl, Exterior Access
Basement Partial, Interior Entry, Bulkhead, Concrete
Primary Bedroom Level First
Dining Room Closet, Flooring - Wood, French Doors, Open Floorplan
Kitchen Closet/Cabinets - Custom Built, Flooring - Wood, Kitchen Island, Open Floorplan, Remodeled, Stainless Steel Appliances, Lighting - Pendant
Interior
Interior Features Bathroom - Full, Closet, Bathroom, Foyer
Heating Forced Air, Oil
Cooling None, Whole House Fan
Flooring Wood, Tile, Flooring - Wood
Fireplaces Number 2
Fireplaces Type Living Room, Master Bedroom
Appliance Range, Oven, Dishwasher, Microwave, Refrigerator, Washer, Dryer, Wine Refrigerator, Oil Water Heater, Utility Connections for Gas Range, Utility Connections for Gas Oven, Utility Connections for Electric Dryer
Laundry Main Level, First Floor, Washer Hookup
Exterior
Exterior Feature Rain Gutters
Garage Spaces 2.0
Fence Fenced/Enclosed, Fenced
Community Features Public Transportation, Shopping, Pool, Tennis Court(s), Park, Walk/Jog Trails, Stable(s), Golf, Medical Facility, Bike Path, Conservation Area, Highway Access, Private School, Public School, T-Station
Utilities Available for Gas Range, for Gas Oven, for Electric Dryer, Washer Hookup
Waterfront Description Waterfront, Beach Front, Pond, Walk to, Direct Access, Private, Ocean
View Y/N Yes
View Scenic View(s)
Roof Type Shingle, Rubber
Total Parking Spaces 3
Garage Yes
Building
Lot Description Wooded, Easements, Cleared
Foundation Stone, Irregular
Sewer Private Sewer
Water Public
Architectural Style Colonial
Schools
Middle Schools Miles River
High Schools Hamilton/Wenham
Read Less
Bought with Holly H. Fabyan • J. Barrett & Company



