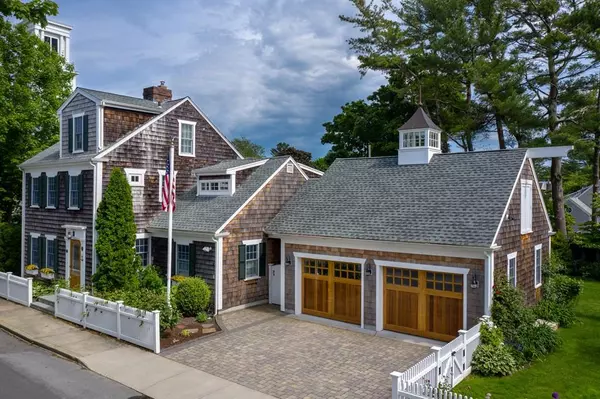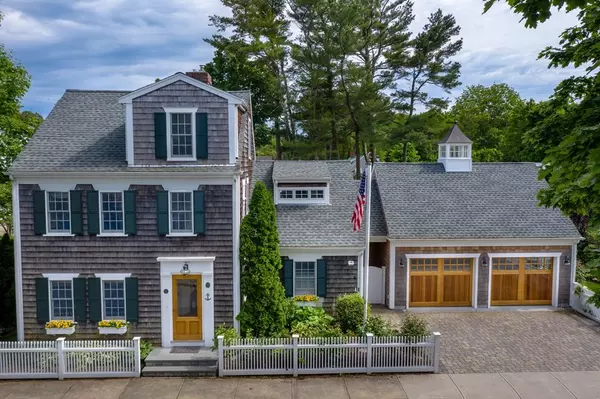For more information regarding the value of a property, please contact us for a free consultation.
32 Main St Marion, MA 02738
Want to know what your home might be worth? Contact us for a FREE valuation!

Our team is ready to help you sell your home for the highest possible price ASAP
Key Details
Sold Price $1,095,000
Property Type Single Family Home
Sub Type Single Family Residence
Listing Status Sold
Purchase Type For Sale
Square Footage 3,190 sqft
Price per Sqft $343
MLS Listing ID 72669358
Sold Date 08/03/20
Style Antique
Bedrooms 5
Full Baths 3
HOA Y/N false
Year Built 1800
Annual Tax Amount $7,726
Tax Year 2020
Lot Size 8,276 Sqft
Acres 0.19
Property Description
The best of old and new can be found in this spacious 5BR/3 FULL BA Marion village historic home. Centrally located on Main St across from the General Store, this home has been carefully updated. Centuries-old wide-plank floors and beautiful millwork mix w/ modern chef's kitchen and renovated baths, new Andersen windows, efficient laundry/pantry area, and updated HVAC systems w/ state-of-the-art Runtal radiators, mini-split AC found throughout, and whole house generator. A large master suite with its own staircase, ample closet space and vaulted bath overlooks a private backyard. (Dual back-to-back home offices on 1st fl also offer master BR possibility.) A new heated garage has a 2nd fl flex-space ideal for sail loft/studio/home gym. Spend lazy Summer days out back where you'll find a deck w/ Sperry architectural awning, patio, lush fenced-in yard & gardens and antique storage shed. Enjoy being steps away from village shops and an easy walk to Beverly Yacht and Sippican Tennis Clubs.
Location
State MA
County Plymouth
Zoning Single Fam
Direction Spring or Pleasant to Main. 32 Main St on right, next to Congregational Church.
Rooms
Basement Partial, Crawl Space, Bulkhead
Primary Bedroom Level Second
Dining Room Flooring - Hardwood, Deck - Exterior, Exterior Access, Open Floorplan, Recessed Lighting, Remodeled, Slider, Wainscoting
Kitchen Skylight, Vaulted Ceiling(s), Closet/Cabinets - Custom Built, Flooring - Hardwood, Dining Area, Pantry, Countertops - Stone/Granite/Solid, Countertops - Upgraded, Kitchen Island, Cabinets - Upgraded, Deck - Exterior, Exterior Access, Open Floorplan, Recessed Lighting, Remodeled, Slider, Stainless Steel Appliances, Wine Chiller, Gas Stove, Crown Molding
Interior
Interior Features Closet/Cabinets - Custom Built, Closet, Den, Home Office
Heating Hot Water, Radiant, Natural Gas, Fireplace(s)
Cooling Ductless
Flooring Tile, Carpet, Hardwood, Flooring - Hardwood
Fireplaces Number 3
Fireplaces Type Bedroom
Appliance Range, Dishwasher, Disposal, Microwave, Refrigerator, Freezer, Washer, Dryer, Wine Refrigerator, Gas Water Heater, Plumbed For Ice Maker, Utility Connections for Gas Range, Utility Connections for Electric Dryer
Laundry Closet/Cabinets - Custom Built, Flooring - Hardwood, Pantry, Main Level, Cabinets - Upgraded, Deck - Exterior, Electric Dryer Hookup, Exterior Access, Recessed Lighting, Remodeled, Washer Hookup, Crown Molding, First Floor
Exterior
Exterior Feature Rain Gutters, Storage, Professional Landscaping, Garden
Garage Spaces 2.0
Fence Fenced
Community Features Shopping, Tennis Court(s), Park, Walk/Jog Trails, Stable(s), Golf, Medical Facility, Laundromat, Conservation Area, Highway Access, House of Worship, Marina, Private School, Public School, University
Utilities Available for Gas Range, for Electric Dryer, Washer Hookup, Icemaker Connection, Generator Connection
Waterfront Description Beach Front, Bay, Harbor, Ocean, 1 to 2 Mile To Beach, Beach Ownership(Public)
Roof Type Shingle
Total Parking Spaces 2
Garage Yes
Building
Lot Description Level
Foundation Stone
Sewer Public Sewer
Water Public
Architectural Style Antique
Schools
Elementary Schools Sippcan School
Middle Schools Orrjhs
High Schools Orrhs
Others
Senior Community false
Acceptable Financing Contract
Listing Terms Contract
Read Less
Bought with Beth Van der Veer • Conway - Mattapoisett



