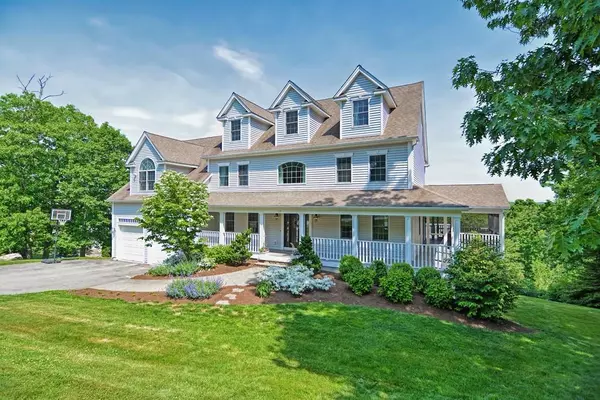For more information regarding the value of a property, please contact us for a free consultation.
19 Rhodes Dr Wrentham, MA 02093
Want to know what your home might be worth? Contact us for a FREE valuation!

Our team is ready to help you sell your home for the highest possible price ASAP
Key Details
Sold Price $862,000
Property Type Single Family Home
Sub Type Single Family Residence
Listing Status Sold
Purchase Type For Sale
Square Footage 5,451 sqft
Price per Sqft $158
Subdivision Kings Grant
MLS Listing ID 72671631
Sold Date 08/03/20
Style Colonial
Bedrooms 4
Full Baths 3
Half Baths 1
Year Built 2004
Annual Tax Amount $12,584
Tax Year 2020
Lot Size 2.050 Acres
Acres 2.05
Property Description
"Better than new" Exceptional Colonial located in highly desired Kings Grant Estates w/magnificent views surrounding back of home. Sought after Farmers Porch & wrap around decking welcomes you home. Thoughtfully designed for today's entertaining inside & out! Upscale finishes & architectural details. Recently remodeled Kitchen w/an abundance of cabinets, stunning countertops, oversized island, high-end appliances & all that the chef of the family needs. Kitchen flows seamlessly into Dining Room & Family Room that boast cathedral ceilings, fireplace & breathtaking views. Living Room, needed Office/School Room & 1/2 bath complete the 1st floor. Upstairs is Luxurious Master Bedroom suite w/perfectly-built walk-in closet & recently renovated spa-like Bathroom. 3 other great-size Bedrooms & Full Bath plus gorgeous foyer. French door leads to 3rd Floor dream playroom! All this PLUS remarkable Finished walk-out Basement w/bar & Full Bathroom. TOO MANY AMENITIES TO LIST! VIRTUAL TOUR ATTACHED.
Location
State MA
County Norfolk
Zoning RES
Direction West St - Manchester Dr - Rhodes Dr
Rooms
Family Room Cathedral Ceiling(s), Ceiling Fan(s), Flooring - Wall to Wall Carpet
Basement Full, Finished, Walk-Out Access
Primary Bedroom Level Second
Dining Room Flooring - Hardwood, Balcony / Deck, Slider, Wainscoting, Lighting - Overhead, Crown Molding
Kitchen Flooring - Hardwood, Dining Area, Countertops - Stone/Granite/Solid, Kitchen Island, Breakfast Bar / Nook, Deck - Exterior, Recessed Lighting, Slider, Stainless Steel Appliances, Wine Chiller
Interior
Interior Features Chair Rail, Crown Molding, Ceiling Fan(s), Closet, Recessed Lighting, Bathroom - Full, Bathroom - With Shower Stall, Closet - Linen, Countertops - Stone/Granite/Solid, Closet/Cabinets - Custom Built, Wet bar, Lighting - Pendant, Study, Play Room, Bathroom, Wet Bar
Heating Forced Air, Oil
Cooling Central Air
Flooring Tile, Carpet, Hardwood, Flooring - Hardwood, Flooring - Wall to Wall Carpet, Flooring - Stone/Ceramic Tile, Flooring - Laminate
Fireplaces Number 1
Fireplaces Type Family Room
Appliance Oven, Dishwasher, Microwave, Countertop Range, Stainless Steel Appliance(s), Oil Water Heater, Tank Water Heater
Laundry Laundry Closet, First Floor
Exterior
Exterior Feature Professional Landscaping, Sprinkler System
Garage Spaces 2.0
Community Features Public Transportation, Shopping, Tennis Court(s), Park, Walk/Jog Trails, Stable(s), Golf, Highway Access, House of Worship, Public School
View Y/N Yes
View Scenic View(s)
Roof Type Shingle
Total Parking Spaces 4
Garage Yes
Building
Lot Description Cul-De-Sac, Wooded, Cleared
Foundation Concrete Perimeter
Sewer Private Sewer
Water Public
Schools
Middle Schools Kp North
High Schools King Philip
Read Less
Bought with Andrey Zahariev • New Home Real Estate, LLC
GET MORE INFORMATION




