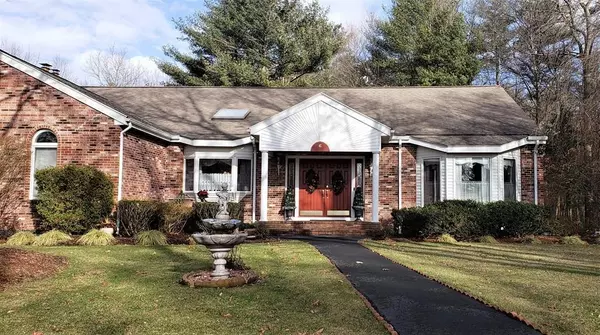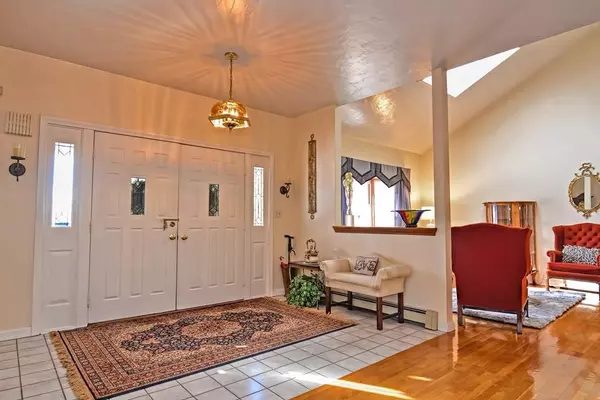For more information regarding the value of a property, please contact us for a free consultation.
6 Woodlawn Cir East Bridgewater, MA 02333
Want to know what your home might be worth? Contact us for a FREE valuation!

Our team is ready to help you sell your home for the highest possible price ASAP
Key Details
Sold Price $525,000
Property Type Single Family Home
Sub Type Single Family Residence
Listing Status Sold
Purchase Type For Sale
Square Footage 2,477 sqft
Price per Sqft $211
MLS Listing ID 72605997
Sold Date 08/03/20
Style Ranch
Bedrooms 3
Full Baths 2
HOA Y/N false
Year Built 1988
Annual Tax Amount $8,655
Tax Year 2019
Lot Size 1.160 Acres
Acres 1.16
Property Description
This stunning Ranch Home is everything you have ever dreamed of and so much more, one owner, custom built, over sized, with full finish- able basement. The home would be a contractors Dream Home (has been for many years). It is a "Florida Ranch" with completely open concept living space in the center of the home and bedroom "suites" on each end. There is an attached one car garage and separate over sized two car work shop! This home offer a full sized laundry room, tons of storage cathedral ceilings, updates through out, a huge three season porch , manicured lawn, and the list goes on and on! When you add to the 1.16 acre lot at the end of a cul de sac and that this home has been stunning well maintained, what more could you ask for. New septic installed prior to closing. All reasonable offers considered!!
Location
State MA
County Plymouth
Zoning 100
Direction Cider Mill Lane to Woodlawn Circle
Rooms
Family Room Flooring - Wall to Wall Carpet, Cable Hookup, Open Floorplan
Basement Full
Primary Bedroom Level First
Dining Room Flooring - Wood
Kitchen Flooring - Stone/Ceramic Tile, Dining Area, Countertops - Stone/Granite/Solid, Kitchen Island, Open Floorplan
Interior
Heating Baseboard, Oil
Cooling Central Air
Flooring Wood, Tile, Carpet
Fireplaces Number 1
Fireplaces Type Family Room
Appliance Range, Dishwasher, Trash Compactor, Refrigerator, Utility Connections for Electric Range
Laundry Laundry Closet, Pantry, Main Level, Washer Hookup, First Floor
Exterior
Exterior Feature Rain Gutters, Storage, Professional Landscaping, Garden
Garage Spaces 3.0
Community Features Park, Conservation Area, Private School, Public School
Utilities Available for Electric Range
View Y/N Yes
View Scenic View(s)
Roof Type Shingle
Total Parking Spaces 10
Garage Yes
Building
Lot Description Cul-De-Sac
Foundation Concrete Perimeter
Sewer Private Sewer
Water Public
Schools
Middle Schools Ebes
High Schools Ebhs
Others
Senior Community false
Acceptable Financing Contract
Listing Terms Contract
Read Less
Bought with Mary Jo OBrien • United Realty Express - Raynham



