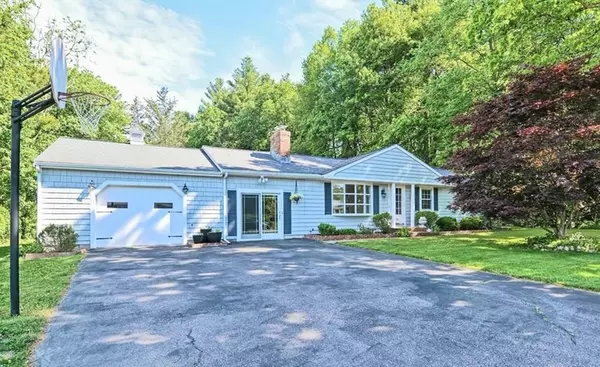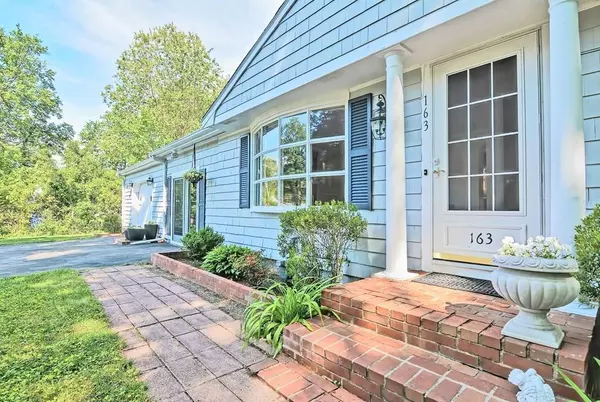For more information regarding the value of a property, please contact us for a free consultation.
163 Prospect St Holliston, MA 01746
Want to know what your home might be worth? Contact us for a FREE valuation!

Our team is ready to help you sell your home for the highest possible price ASAP
Key Details
Sold Price $427,000
Property Type Single Family Home
Sub Type Single Family Residence
Listing Status Sold
Purchase Type For Sale
Square Footage 1,676 sqft
Price per Sqft $254
MLS Listing ID 72667827
Sold Date 08/03/20
Style Ranch
Bedrooms 3
Full Baths 1
HOA Y/N false
Year Built 1959
Annual Tax Amount $6,709
Tax Year 2020
Lot Size 0.420 Acres
Acres 0.42
Property Description
*OFFERS DUE MONDAY at NOON, please.* Imagine coming home to your own sprawling ranch home with great curb appeal in this desirable neighborhood of Holliston! Attached spacious garage will welcome you home every day and also provides workshop/storage space. Enjoy peace of mind for years to come, as the big ticket items have already been done: New Septic (2019), new high-efficiency Gas Furnace (2020), recent hot water heater (2018), updated electric, new garage opener, many bathroom & kitchen upgrades, and freshly painted. Hardwood flooring throughout. Lots of Natural Light. Sit on the patio & enjoy the privacy of your level, fenced back yard. Finished room in the lower level can be used as a home office, kids playroom, home gym, or family room. Abundant storage space in the clean basement. Potential to move laundry upstairs if you're looking for single level living. Location is walkable to the high school, town center, and nearby Pleasure Point Beach! Live Virtual Tour upon request.
Location
State MA
County Middlesex
Zoning 32
Direction Washington St to Prospect St OR Highland St to Prospect St
Rooms
Family Room Closet/Cabinets - Custom Built, Flooring - Wall to Wall Carpet, Lighting - Overhead
Basement Full, Partially Finished, Interior Entry, Bulkhead, Sump Pump
Primary Bedroom Level First
Dining Room Flooring - Hardwood, Exterior Access, Open Floorplan, Slider, Lighting - Sconce, Lighting - Overhead
Kitchen Skylight, Flooring - Hardwood, Countertops - Upgraded, Recessed Lighting, Peninsula, Lighting - Pendant
Interior
Interior Features Ceiling Fan(s), Crown Molding, Breezeway, Sitting Room
Heating Forced Air, Electric Baseboard, Natural Gas, Other
Cooling None
Flooring Vinyl, Carpet, Hardwood, Flooring - Wall to Wall Carpet
Fireplaces Number 1
Fireplaces Type Living Room
Appliance Oven, Dishwasher, Countertop Range, Refrigerator, Range Hood, Tank Water Heater, Utility Connections for Gas Dryer
Laundry In Basement, Washer Hookup
Exterior
Exterior Feature Rain Gutters
Garage Spaces 1.0
Fence Fenced/Enclosed, Fenced
Community Features Shopping, Pool, Tennis Court(s), Park, Walk/Jog Trails, Golf, Conservation Area, Public School
Utilities Available for Gas Dryer, Washer Hookup
Waterfront Description Beach Front, Lake/Pond, 1/2 to 1 Mile To Beach
Roof Type Shingle
Total Parking Spaces 4
Garage Yes
Building
Lot Description Level
Foundation Concrete Perimeter
Sewer Private Sewer
Water Public
Schools
Elementary Schools Placentinomillr
Middle Schools Adams
High Schools Holliston High
Others
Acceptable Financing Contract
Listing Terms Contract
Read Less
Bought with Lisa Coughlin • Coldwell Banker Residential Brokerage - Framingham
GET MORE INFORMATION




