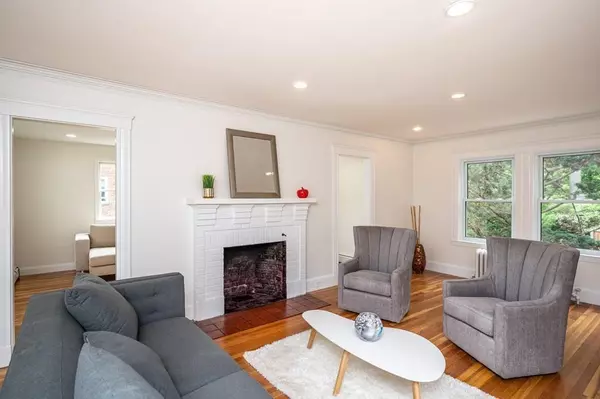For more information regarding the value of a property, please contact us for a free consultation.
25 Avondale Rd Newton, MA 02459
Want to know what your home might be worth? Contact us for a FREE valuation!

Our team is ready to help you sell your home for the highest possible price ASAP
Key Details
Sold Price $1,449,900
Property Type Single Family Home
Sub Type Single Family Residence
Listing Status Sold
Purchase Type For Sale
Square Footage 3,075 sqft
Price per Sqft $471
Subdivision Newton Centre
MLS Listing ID 72666465
Sold Date 08/03/20
Style Colonial
Bedrooms 4
Full Baths 3
Half Baths 1
Year Built 1930
Annual Tax Amount $10,240
Tax Year 2020
Lot Size 7,840 Sqft
Acres 0.18
Property Description
Move Right In! If you've been hoping to live in the Newton Centre, Ward School area, this home is for you! This recently renovated home is sited on a two tiered lot in an area of much more expensive properties. The Brand New Kitchen opens to the skylit breakfast room and deck, giving a fresh feeling to mornings and meal time. There is a gracious dining room and living room on this level and hard to find, generously sized family room for a house of this style. Upstairs are 3 bedrooms, including the master suite with a beautiful new bathroom + walk in closet. The fully finished basement w full bath + exterior access are perfect for play room, home office and/or au pair suite. All systems have been upgraded or added in the past 10 years. New roof and skylight in 2017. Gleaming hardwood floors and fresh paint throughout. Quiet street. Quick on the Pike and close to all the shops, restaurants and T in Newton Centre.
Location
State MA
County Middlesex
Area Newton Center
Zoning SR2
Direction Ward or Com Ave Carriage Lane to Avondale
Rooms
Family Room Flooring - Hardwood, Recessed Lighting
Basement Full, Finished, Walk-Out Access
Primary Bedroom Level Second
Dining Room Flooring - Hardwood
Kitchen Flooring - Hardwood, Dining Area, Countertops - Stone/Granite/Solid, Recessed Lighting, Remodeled, Stainless Steel Appliances
Interior
Interior Features Dining Area, Bathroom - Full, Recessed Lighting, Closet, Ceiling - Vaulted, Bathroom, Play Room, Home Office-Separate Entry
Heating Baseboard, Natural Gas
Cooling Central Air
Flooring Wood, Laminate, Flooring - Laminate, Flooring - Hardwood
Fireplaces Number 1
Fireplaces Type Living Room
Appliance Range, Dishwasher, Microwave, Refrigerator, Freezer, Gas Water Heater
Laundry Flooring - Stone/Ceramic Tile, In Basement
Exterior
Community Features Public Transportation, Shopping, Tennis Court(s), Park, Walk/Jog Trails, Golf
Roof Type Shingle
Total Parking Spaces 3
Garage No
Building
Foundation Concrete Perimeter
Sewer Public Sewer
Water Public
Architectural Style Colonial
Schools
Elementary Schools Ward
Middle Schools Bigelow
High Schools North
Others
Senior Community false
Read Less
Bought with Brian J. Fitzpatrick • Coldwell Banker Residential Brokerage - Waltham



