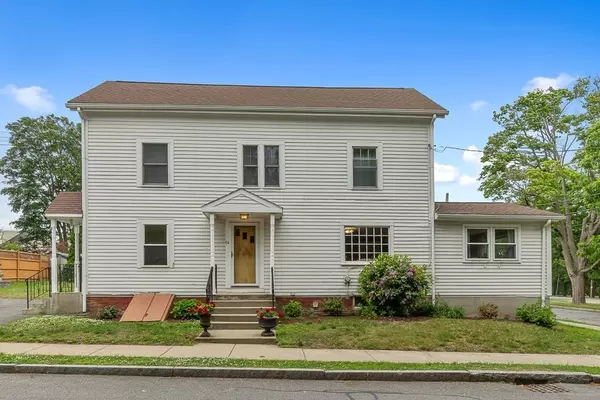For more information regarding the value of a property, please contact us for a free consultation.
84 Park Street Arlington, MA 02474
Want to know what your home might be worth? Contact us for a FREE valuation!

Our team is ready to help you sell your home for the highest possible price ASAP
Key Details
Sold Price $780,000
Property Type Single Family Home
Sub Type Single Family Residence
Listing Status Sold
Purchase Type For Sale
Square Footage 1,652 sqft
Price per Sqft $472
Subdivision East Arlington
MLS Listing ID 72672845
Sold Date 08/03/20
Style Colonial
Bedrooms 2
Full Baths 2
HOA Y/N false
Year Built 1860
Annual Tax Amount $8,250
Tax Year 2020
Lot Size 5,227 Sqft
Acres 0.12
Property Description
Welcome home to this charming Colonial ideally located on a residential side street in East Arlington. This home is a commuter's dream with easy access to Cambridge and Boston, close to the West Medford MBTA station, and blocks from vibrant Arlington Center's restaurants and shopping. Also close to the Mystic Lake trails, Spy Pond, and the Minuteman Bike Path. Inside, you'll find gleaming hardwood floors on the first two levels. The first floor includes a large updated eat-in kitchen, a full bathroom, an inviting family room, and a bright living room with views of the Mystic River! On the second floor, you'll find two spacious bedrooms and another full bathroom. In addition, each of the two bedrooms has access to 3rd-floor bonus rooms--for nursery/office/hobby space or large walk-in closets. Just use your imagination! This home even boasts a spacious, landscaped yard to enjoy on those warm summer evenings! With a detached two-car garage, you've found the perfect place to call home
Location
State MA
County Middlesex
Zoning Z R2
Direction Please use GPS for best directions.
Rooms
Family Room Closet, Flooring - Hardwood, Window(s) - Picture, Lighting - Overhead
Basement Full, Concrete, Unfinished
Primary Bedroom Level Second
Kitchen Flooring - Hardwood, Dining Area, Countertops - Upgraded, Cabinets - Upgraded, Lighting - Overhead
Interior
Interior Features Lighting - Overhead, Bonus Room
Heating Baseboard, Oil
Cooling Window Unit(s)
Flooring Tile, Carpet, Hardwood, Flooring - Wall to Wall Carpet
Appliance Range, Microwave, Refrigerator, Washer, Dryer, Other, Oil Water Heater, Tank Water Heater, Utility Connections for Electric Range, Utility Connections for Electric Dryer
Laundry Electric Dryer Hookup, Washer Hookup, Lighting - Overhead, In Basement
Exterior
Exterior Feature Garden
Garage Spaces 2.0
Community Features Public Transportation, Shopping, Walk/Jog Trails, Bike Path
Utilities Available for Electric Range, for Electric Dryer, Washer Hookup
Roof Type Shingle
Total Parking Spaces 2
Garage Yes
Building
Lot Description Corner Lot, Level
Foundation Block, Brick/Mortar
Sewer Public Sewer
Water Public
Schools
Elementary Schools Thompson
Middle Schools Ottoson
High Schools Arlington
Others
Senior Community false
Acceptable Financing Estate Sale, Other (See Remarks)
Listing Terms Estate Sale, Other (See Remarks)
Read Less
Bought with Nelson Oliveira • Advantage Real Estate



