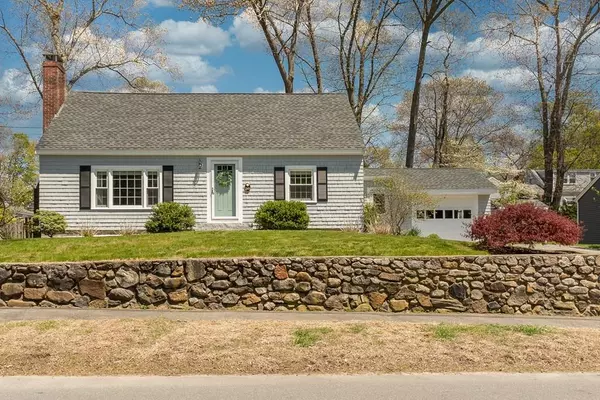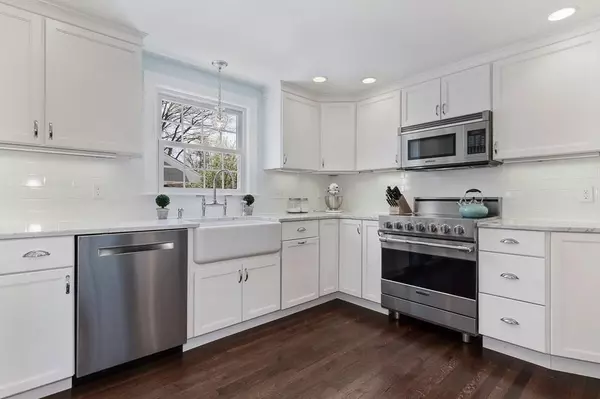For more information regarding the value of a property, please contact us for a free consultation.
263 Linden St Hamilton, MA 01982
Want to know what your home might be worth? Contact us for a FREE valuation!

Our team is ready to help you sell your home for the highest possible price ASAP
Key Details
Sold Price $605,000
Property Type Single Family Home
Sub Type Single Family Residence
Listing Status Sold
Purchase Type For Sale
Square Footage 1,512 sqft
Price per Sqft $400
MLS Listing ID 72661481
Sold Date 08/05/20
Style Cape
Bedrooms 3
Full Baths 2
Year Built 1953
Annual Tax Amount $7,625
Tax Year 2019
Lot Size 8,712 Sqft
Acres 0.2
Property Description
This classic three bedroom Cape is in the heart of downtown Hamilton minutes away from elementary schools, parks, shopping and commuter rail. Updated kitchen with stainless steel appliances and hardwood floors throughout gleam with the natural light. The fireplace in the living room provides a warm atmosphere to this bright room that connects to your dining room. First floor bedroom with full bathroom provides flexibility for your family. Two large bedrooms on the second floor have ample closet space. The spacious mud room and one car garage will keep the clutter out of your home. Private fenced in backyard is perfect for dogs or little ones looking to play freely. This home is a must see! Highly rated Hamilton-Wenham School District. First showings are by appointment only Saturday and Sunday (5/30 - 5/31).
Location
State MA
County Essex
Zoning R1A
Direction Take 1A to Linden Street
Rooms
Basement Full
Primary Bedroom Level Second
Dining Room Flooring - Wood
Kitchen Countertops - Stone/Granite/Solid, Stainless Steel Appliances
Interior
Heating Forced Air, Oil
Cooling Window Unit(s)
Flooring Wood
Fireplaces Number 1
Fireplaces Type Living Room
Appliance Range, Dishwasher, Microwave, Refrigerator, Washer, Dryer, Oil Water Heater, Utility Connections for Electric Range, Utility Connections for Electric Oven
Laundry Electric Dryer Hookup, In Basement
Exterior
Garage Spaces 1.0
Fence Fenced
Community Features Public Transportation, Park, Walk/Jog Trails
Utilities Available for Electric Range, for Electric Oven
Roof Type Shingle
Total Parking Spaces 4
Garage Yes
Building
Foundation Block
Sewer Private Sewer
Water Public
Architectural Style Cape
Schools
Elementary Schools Cutler/Buker
Middle Schools Miles River
High Schools Hamilton-Wenham
Others
Acceptable Financing Seller W/Participate
Listing Terms Seller W/Participate
Read Less
Bought with Team Harborside • Sagan Harborside Sotheby's International Realty



