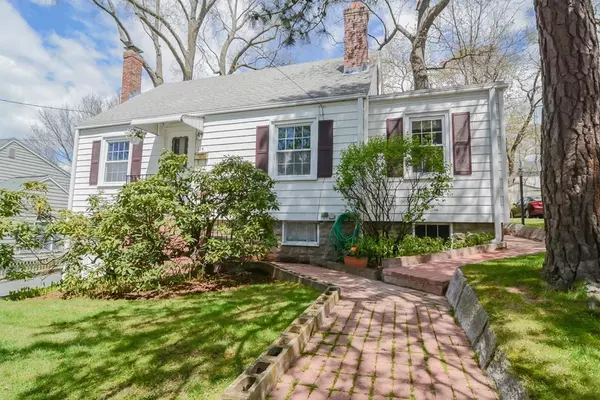For more information regarding the value of a property, please contact us for a free consultation.
114 Rhinecliff St Arlington, MA 02476
Want to know what your home might be worth? Contact us for a FREE valuation!

Our team is ready to help you sell your home for the highest possible price ASAP
Key Details
Sold Price $665,000
Property Type Single Family Home
Sub Type Single Family Residence
Listing Status Sold
Purchase Type For Sale
Square Footage 1,439 sqft
Price per Sqft $462
Subdivision Dallin School
MLS Listing ID 72656007
Sold Date 08/05/20
Style Cape
Bedrooms 3
Full Baths 2
HOA Y/N false
Year Built 1941
Annual Tax Amount $7,238
Tax Year 2020
Lot Size 6,098 Sqft
Acres 0.14
Property Description
Price adjustment on this 3-bedroom home in the Dallin Elementary School District with incredibly convenient access to Route 2, the Alewife Station, bus to Harvard Square and more. Add your own updates and use the 6,000 square foot lot to your advantage when considering your options! 1st floor has a front to back living room with fireplace, full bath, bedroom, kitchen and dining room. 2nd floor offers 2 more bedrooms, full bath with walk-in shower. Hardwood floors on 1st floor and wall-to-wall carpeting on 2nd. Garage parking with basement access and additional two to three car parking outside. Maintenance-free exterior with attractive Cedar Impression shingles! Central AC for those warm summer days. Enjoy the summer days and nights and entertain in the lovely back yard with lots of opportunity for gardening, cookouts and more. Very flexible closing/move in dates.
Location
State MA
County Middlesex
Area Arlington Heights
Zoning R1
Direction Park Avenue to Oakland to Rhinecliff
Rooms
Basement Full, Interior Entry, Garage Access, Unfinished
Primary Bedroom Level Second
Dining Room Flooring - Hardwood
Kitchen Flooring - Vinyl, Exterior Access, Recessed Lighting, Gas Stove
Interior
Heating Steam, Natural Gas
Cooling Central Air
Flooring Tile, Carpet, Hardwood
Fireplaces Number 1
Fireplaces Type Living Room
Appliance Oven, Dishwasher, Disposal, Countertop Range, Refrigerator, Dryer, Gas Water Heater
Laundry Gas Dryer Hookup, Exterior Access, Washer Hookup, In Basement
Exterior
Exterior Feature Stone Wall
Garage Spaces 1.0
Community Features Public Transportation, Shopping, Park, Walk/Jog Trails, Laundromat, Bike Path, Conservation Area, Highway Access, House of Worship, Private School, Public School, T-Station, Sidewalks
Roof Type Shingle
Total Parking Spaces 2
Garage Yes
Building
Lot Description Level
Foundation Block
Sewer Public Sewer
Water Public
Schools
Elementary Schools Dallin
Middle Schools Ottoson
High Schools Arlington High
Others
Senior Community false
Acceptable Financing Estate Sale
Listing Terms Estate Sale
Read Less
Bought with Judy Weinberg • Leading Edge Real Estate



