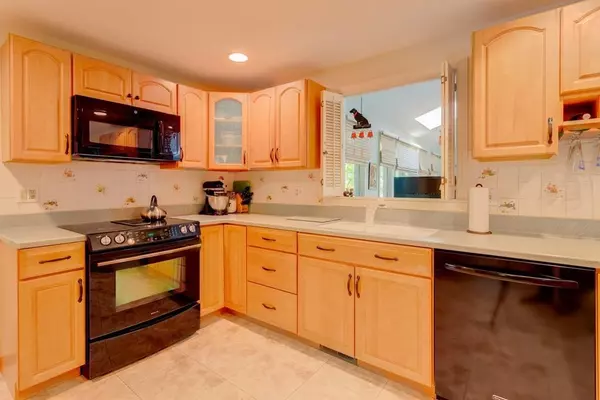For more information regarding the value of a property, please contact us for a free consultation.
25 Young Rd Foxboro, MA 02035
Want to know what your home might be worth? Contact us for a FREE valuation!

Our team is ready to help you sell your home for the highest possible price ASAP
Key Details
Sold Price $585,000
Property Type Single Family Home
Sub Type Single Family Residence
Listing Status Sold
Purchase Type For Sale
Square Footage 2,480 sqft
Price per Sqft $235
Subdivision Reservoir Estates
MLS Listing ID 72658675
Sold Date 08/07/20
Style Colonial, Gambrel /Dutch
Bedrooms 4
Full Baths 2
Half Baths 1
Year Built 1986
Annual Tax Amount $8,081
Tax Year 2020
Lot Size 0.930 Acres
Acres 0.93
Property Description
Location! Location! Reservoir Estates! This handsome gambrel colonial is set on a manicured acre of land in cul de sac. One owner has well maintained this home over the years. It sparkles inside and out! Gleaming hardwood floors on 2 levels, 4 generous sized bedrooms, newer updated kitchen with corian countertops and ceramic tile floor. Kitchen has eating area that opens to 2 family spaces. The original family room has a floor to ceiling fireplace while the huge newer great room has cathedral ceiling, plush carpet, lots of windows with custom shades and an entrance to the outdoor deck. Great home for all kinds of entertaining since there is a formal dining room and extra living room that could be used as in home office. The lower level has a huge rec room with pool table and room for other activities as well. Easy access to Patriot Place, Rt 1 or 95. Quiet and serene area with lots of beauty around the Neponset Reservoir where you can fish, skate, etc. Don't miss this one!!
Location
State MA
County Norfolk
Zoning r40
Direction North St to Young Rd
Rooms
Family Room Flooring - Hardwood
Basement Full, Partially Finished
Primary Bedroom Level Second
Dining Room Flooring - Hardwood
Kitchen Flooring - Stone/Ceramic Tile, Dining Area, Countertops - Upgraded, Cabinets - Upgraded, Recessed Lighting, Remodeled
Interior
Interior Features Cathedral Ceiling(s), Ceiling Fan(s), Slider, Great Room, Play Room
Heating Forced Air, Oil
Cooling Central Air
Flooring Tile, Carpet, Hardwood, Flooring - Wall to Wall Carpet
Fireplaces Number 1
Fireplaces Type Family Room
Appliance Range, Dishwasher, Microwave, Refrigerator, Washer, Dryer, Electric Water Heater, Tank Water Heater, Utility Connections for Electric Range, Utility Connections for Electric Dryer
Laundry First Floor
Exterior
Exterior Feature Storage, Professional Landscaping, Sprinkler System
Garage Spaces 2.0
Fence Fenced, Invisible
Community Features Shopping, Golf, Medical Facility, Conservation Area, Highway Access, Private School, Public School, T-Station
Utilities Available for Electric Range, for Electric Dryer
Roof Type Shingle
Total Parking Spaces 4
Garage Yes
Building
Lot Description Corner Lot, Wooded, Easements
Foundation Concrete Perimeter
Sewer Private Sewer
Water Public
Schools
Middle Schools Ahern
High Schools Foxboro
Others
Senior Community false
Read Less
Bought with Vivian Nelson • RE/MAX Real Estate Center
GET MORE INFORMATION




