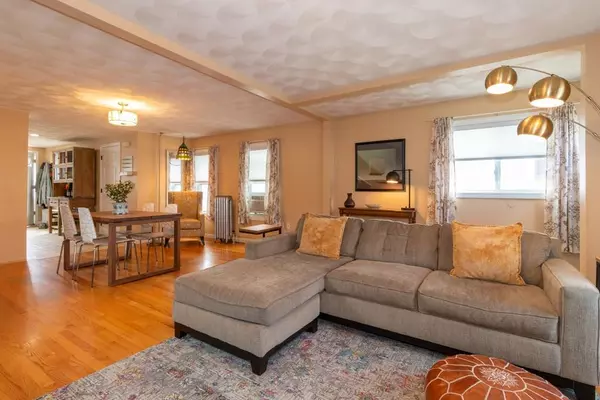For more information regarding the value of a property, please contact us for a free consultation.
67 Fulton St Peabody, MA 01960
Want to know what your home might be worth? Contact us for a FREE valuation!

Our team is ready to help you sell your home for the highest possible price ASAP
Key Details
Sold Price $435,000
Property Type Single Family Home
Sub Type Single Family Residence
Listing Status Sold
Purchase Type For Sale
Square Footage 1,192 sqft
Price per Sqft $364
MLS Listing ID 72667637
Sold Date 07/20/20
Style Colonial
Bedrooms 3
Full Baths 1
Half Baths 1
Year Built 1880
Annual Tax Amount $3,480
Tax Year 2020
Lot Size 4,356 Sqft
Acres 0.1
Property Description
This is TRULY a SPECIAL property - Inside & Out!! Extensively renovated, the first floor is completely OPEN to create a contemporary layout. The GORGEOUS kitchen features lots of cabinetry, including an island w/seating, granite counters, glass tile backsplash & recently replaced graphite stainless appliances! There's plenty of room to accommodate any dining & living furniture you want - with NO walls & beautiful hardwood floors! This level also includes a half bath w/cool glass vessel sink & access to the INCREDIBLE fenced yard that features a huge 12x12 cedar & aluminum GAZEBO, brick patio, an abundance of raised bed planters PLUS a SHED!! Upstairs you'll find three bedrooms, all boasting double closets & 1 yr old carpeting (with memory foam padding!). The SPA-like full bath offers a WHIRLPOOL tub, granite-topped vanity & BEAUTIFUL tile work. The basement includes a nearly new washer & dryer plus lots of storage. Vinyl sided, replacement windows, new front door & all custom blinds!!
Location
State MA
County Essex
Zoning R2
Direction Between Tremont and Walnut St
Rooms
Basement Full, Interior Entry, Bulkhead
Primary Bedroom Level Second
Dining Room Flooring - Hardwood, Open Floorplan
Kitchen Flooring - Stone/Ceramic Tile, Countertops - Stone/Granite/Solid, Kitchen Island, Deck - Exterior, Open Floorplan, Stainless Steel Appliances, Lighting - Sconce
Interior
Heating Baseboard, Oil
Cooling Window Unit(s)
Flooring Wood, Tile, Carpet
Appliance Range, Dishwasher, Disposal, Microwave, Refrigerator, Washer, Dryer, Electric Water Heater
Laundry In Basement
Exterior
Exterior Feature Rain Gutters, Storage, Professional Landscaping, Garden
Fence Fenced/Enclosed, Fenced
Community Features Shopping
Roof Type Shingle
Total Parking Spaces 2
Garage No
Building
Foundation Stone
Sewer Public Sewer
Water Public
Read Less
Bought with Kaye K. Karpovich • Keller Williams Elite
GET MORE INFORMATION




