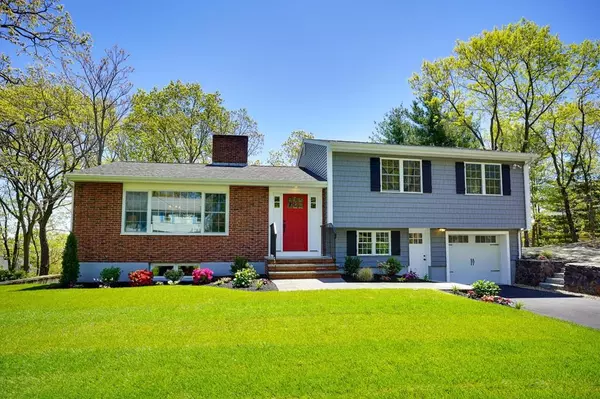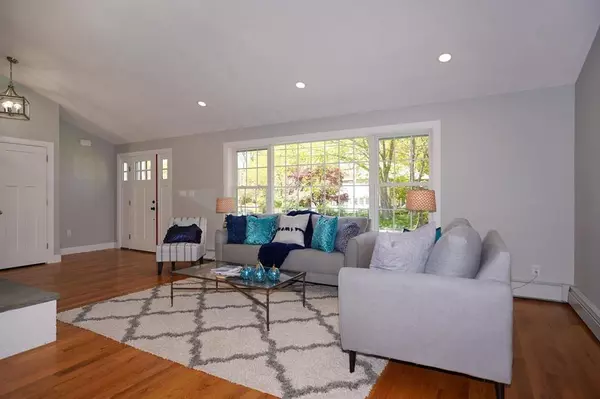For more information regarding the value of a property, please contact us for a free consultation.
26 Hartford Road Arlington, MA 02474
Want to know what your home might be worth? Contact us for a FREE valuation!

Our team is ready to help you sell your home for the highest possible price ASAP
Key Details
Sold Price $1,250,000
Property Type Single Family Home
Sub Type Single Family Residence
Listing Status Sold
Purchase Type For Sale
Square Footage 3,076 sqft
Price per Sqft $406
Subdivision Morningside
MLS Listing ID 72660981
Sold Date 07/17/20
Bedrooms 4
Full Baths 3
Year Built 1963
Annual Tax Amount $11,897
Tax Year 2020
Lot Size 0.510 Acres
Acres 0.51
Property Description
Curb Appeal! Renovated Multi-Level home w/3,076 sq. ft. of living space in beautiful Morningside location. As you enter the foyer into the living room there is an impressive floor to ceiling brick fireplace and a huge picture window letting in loads of sunlight. The living room opens to a large dining room that could easily seat 12 guests! Sunny kitchen features energy efficient stainless steel appliances, a peninsula that seats 4 comfortably, and quartz counter tops. Beautiful views from kitchen sliding doors to a large deck that overlooks a huge lot w/mature trees and seasonal city views. Third floor features master bedroom w/bath, 2 good size bedrooms and a full tile bath. Large lower level mudroom/office, double closet with a separate entrance and access to a one car garage. Basement features a large fireplace family room or game room w/double closet and an additional bedroom/office. On demand endless hot water system, and a huge manicured lot with sprinkler system.
Location
State MA
County Middlesex
Zoning R1
Direction Take Mystic St. west, bear left onto Old Mystic, 2nd left Hutchinson Rd., 3rd left Hartford Rd #26
Rooms
Family Room Flooring - Wall to Wall Carpet, Recessed Lighting, Closet - Double
Basement Full, Partially Finished, Walk-Out Access, Interior Entry
Primary Bedroom Level Third
Dining Room Vaulted Ceiling(s), Flooring - Hardwood, Open Floorplan, Lighting - Overhead
Kitchen Flooring - Hardwood, Countertops - Stone/Granite/Solid, Deck - Exterior, Exterior Access, Open Floorplan, Recessed Lighting, Slider, Gas Stove, Peninsula, Lighting - Pendant
Interior
Interior Features Recessed Lighting, Closet - Double, Mud Room
Heating Baseboard, Propane
Cooling Central Air
Flooring Tile, Carpet, Hardwood, Flooring - Stone/Ceramic Tile
Fireplaces Number 2
Fireplaces Type Family Room, Living Room
Appliance Range, Disposal, Microwave, ENERGY STAR Qualified Refrigerator, ENERGY STAR Qualified Dishwasher, Propane Water Heater, Tank Water Heaterless, Utility Connections for Gas Range, Utility Connections for Electric Dryer
Laundry Flooring - Stone/Ceramic Tile, First Floor, Washer Hookup
Exterior
Exterior Feature Professional Landscaping, Sprinkler System
Garage Spaces 1.0
Community Features Public Transportation, Park, Walk/Jog Trails, Golf, Bike Path, Public School
Utilities Available for Gas Range, for Electric Dryer, Washer Hookup
Waterfront Description Beach Front, Other (See Remarks), 1/2 to 1 Mile To Beach, Beach Ownership(Public)
View Y/N Yes
View City View(s), Scenic View(s), City
Roof Type Shingle
Total Parking Spaces 4
Garage Yes
Building
Lot Description Wooded, Gentle Sloping
Foundation Concrete Perimeter
Sewer Public Sewer
Water Public
Schools
Elementary Schools Buffer Zone
Middle Schools Ottoson Middle
High Schools Arlington High
Others
Acceptable Financing Contract
Listing Terms Contract
Read Less
Bought with Jennifer Gelfand • Keller Williams Realty Boston-Metro | Back Bay
GET MORE INFORMATION




