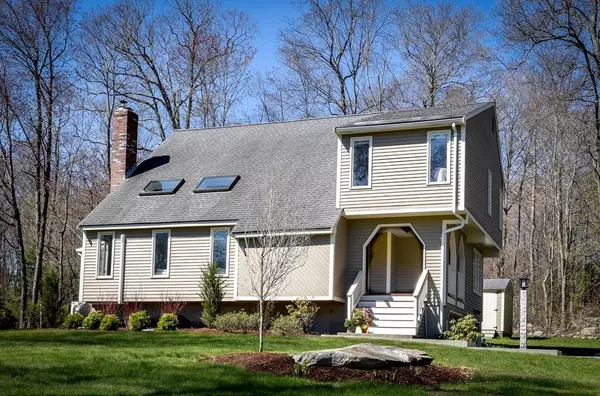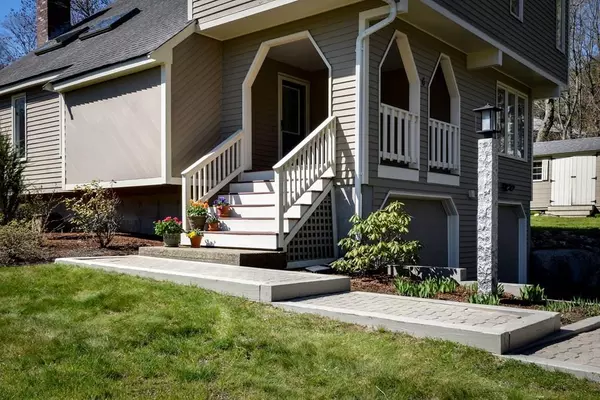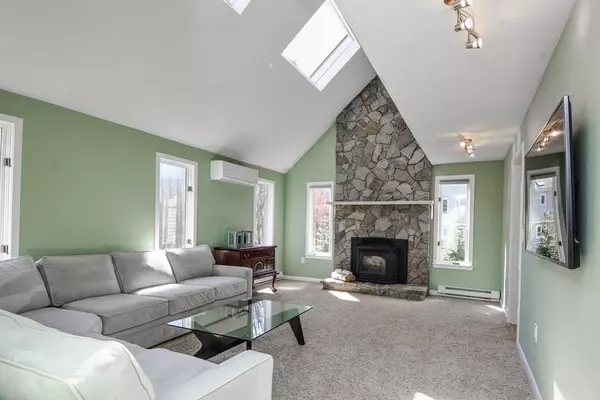For more information regarding the value of a property, please contact us for a free consultation.
6 Susan Dr Hopkinton, MA 01748
Want to know what your home might be worth? Contact us for a FREE valuation!

Our team is ready to help you sell your home for the highest possible price ASAP
Key Details
Sold Price $665,000
Property Type Single Family Home
Sub Type Single Family Residence
Listing Status Sold
Purchase Type For Sale
Square Footage 2,338 sqft
Price per Sqft $284
MLS Listing ID 72652236
Sold Date 07/16/20
Style Contemporary
Bedrooms 3
Full Baths 2
Half Baths 1
Year Built 1984
Annual Tax Amount $10,348
Tax Year 2020
Lot Size 0.700 Acres
Acres 0.7
Property Description
Walk in to town for coffee from this charming, tucked away in -town neighborhood! You'll love the convenience to the schools, library and shops. This contemporary home has open rooms and cathedral ceilings with lots of natural light. A two story field stone fireplace is the focal point of the vaulted living area with sky lites and open stair case to upper level. Kitchen has huge granite counter prep space, stainless appliances, built in micro/convection oven and pantry. Enjoy meals in front of sliders to expansive deck and views to private yard. Best of all, the 2014 sunroom with three sides of windows has radiant heat, Bose surround sound, and vaulted ceiling. First floor office and laundry! Master includes ensuite bath with gorgeous tile shower and floor, vaulted ceiling and its own private balcony. Two more bedrooms and a jack and jill bath (with tiled air jetted tub) complete the second floor. Finished lower level play room and workshop area. Highly rated Hopkinton schools!
Location
State MA
County Middlesex
Zoning RB1
Direction Hayden Rowe to Robbern. Right on Eastview. Right on Hazel. Left on Susan Drive.
Rooms
Basement Finished, Garage Access
Primary Bedroom Level Second
Kitchen Ceiling Fan(s), Flooring - Hardwood, Dining Area, Pantry, Countertops - Stone/Granite/Solid, Cabinets - Upgraded, Deck - Exterior, Slider, Stainless Steel Appliances
Interior
Interior Features Ceiling Fan(s), Recessed Lighting, Office, Sun Room, Play Room
Heating Radiant, Electric, Pellet Stove, Ductless
Cooling Window Unit(s), Ductless
Flooring Wood, Tile, Carpet, Marble, Flooring - Hardwood, Flooring - Stone/Ceramic Tile, Flooring - Wall to Wall Carpet, Flooring - Laminate
Fireplaces Number 1
Appliance Range, Dishwasher, Microwave, Refrigerator, Washer, Dryer, Electric Water Heater, Tank Water Heater, Utility Connections for Electric Range, Utility Connections for Electric Oven, Utility Connections for Electric Dryer
Laundry First Floor
Exterior
Exterior Feature Balcony, Rain Gutters, Professional Landscaping
Garage Spaces 1.0
Community Features Public Transportation, Park, Walk/Jog Trails, Medical Facility, Highway Access, Public School
Utilities Available for Electric Range, for Electric Oven, for Electric Dryer
Roof Type Shingle
Total Parking Spaces 6
Garage Yes
Building
Lot Description Wooded
Foundation Concrete Perimeter
Sewer Private Sewer
Water Public
Schools
Elementary Schools Marath, Ctr, Elm
Middle Schools Hopkins/Middle
High Schools Hopkinton High
Others
Acceptable Financing Contract
Listing Terms Contract
Read Less
Bought with Sue Sindoni • Keller Williams Elite
GET MORE INFORMATION




