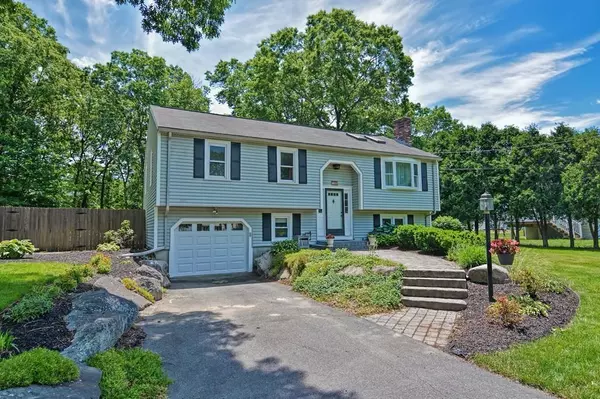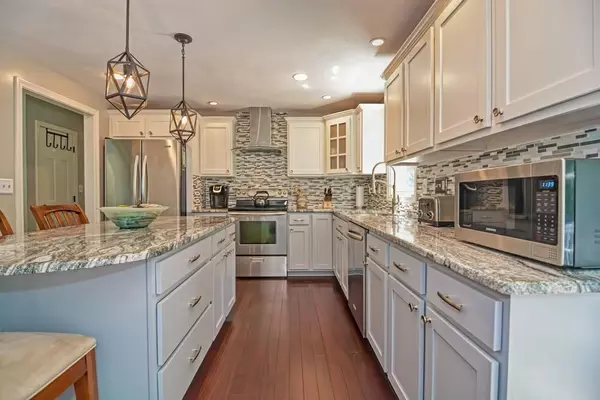For more information regarding the value of a property, please contact us for a free consultation.
109 Downing Drive Attleboro, MA 02703
Want to know what your home might be worth? Contact us for a FREE valuation!

Our team is ready to help you sell your home for the highest possible price ASAP
Key Details
Sold Price $410,000
Property Type Single Family Home
Sub Type Single Family Residence
Listing Status Sold
Purchase Type For Sale
Square Footage 1,080 sqft
Price per Sqft $379
Subdivision Stoneforest Estates
MLS Listing ID 72675005
Sold Date 07/24/20
Style Raised Ranch
Bedrooms 3
Full Baths 2
HOA Y/N false
Year Built 1986
Annual Tax Amount $4,555
Tax Year 2020
Lot Size 0.500 Acres
Acres 0.5
Property Description
Incredible setting, many renovations and a desirable open floor plan! Fully renovated kitchen with updates made as recently as May 2020! Two tone gray and white cabinets,granite counters, glass back splash, pendant lights above the center island with seating and stainless appliances! The gorgeous family room features a vaulted ceiling with dramatic exposed beams,skylights,fireplace and bay window! Renovated bath with beautiful double vanity, granite and shower with Bluetooth music! Full bath on each level and finished basement! The setting is a 1/2 acre parcel in a quiet, established neighborhood conveniently located just a few short minutes from Seekonk, MBTA,highway access,shopping and more! Private fenced yard with Pergola, extensive patios, multi-level composite decking and fire pit! Entire interior freshly painted,all new carpeting and overhead lights in beds, central air! *DEADLINE FOR ALL BEST AND FINAL OFFERS IS TOMORROW 6/19 AT 2:00PM!*
Location
State MA
County Bristol
Zoning R
Direction Route 152 to Guisti Drive, Left on Juniper, Right on Byron, Left on Downing, House on Right
Rooms
Basement Full, Partially Finished, Walk-Out Access, Interior Entry, Garage Access, Concrete
Primary Bedroom Level Main
Kitchen Ceiling Fan(s), Flooring - Hardwood, Dining Area, Countertops - Stone/Granite/Solid, Countertops - Upgraded, Kitchen Island, Cabinets - Upgraded, Deck - Exterior, Exterior Access, Open Floorplan, Recessed Lighting, Remodeled, Slider, Stainless Steel Appliances, Lighting - Pendant
Interior
Heating Baseboard, Oil
Cooling Central Air
Flooring Wood, Carpet, Laminate, Hardwood
Fireplaces Number 1
Fireplaces Type Living Room
Appliance Range, Dishwasher, Refrigerator, Range Hood, Tank Water Heaterless
Laundry In Basement
Exterior
Exterior Feature Rain Gutters, Storage, Professional Landscaping, Sprinkler System, Other
Garage Spaces 1.0
Fence Fenced/Enclosed, Fenced
Community Features Public Transportation, Shopping, Pool, Tennis Court(s), Park, Walk/Jog Trails, Stable(s), Golf, Medical Facility, Highway Access, House of Worship, Private School, Public School, T-Station, Other
Roof Type Shingle
Total Parking Spaces 6
Garage Yes
Building
Lot Description Cul-De-Sac, Level, Other
Foundation Concrete Perimeter
Sewer Public Sewer
Water Public
Schools
Elementary Schools Thacher
Middle Schools Coelho
High Schools Attleboro
Read Less
Bought with Mirta Otero • Otero & Pearl Associates



