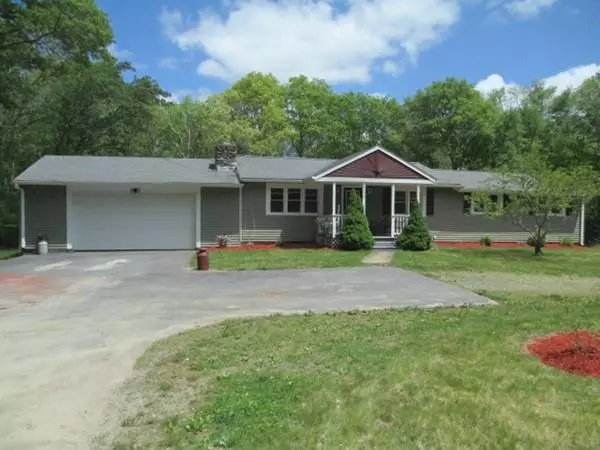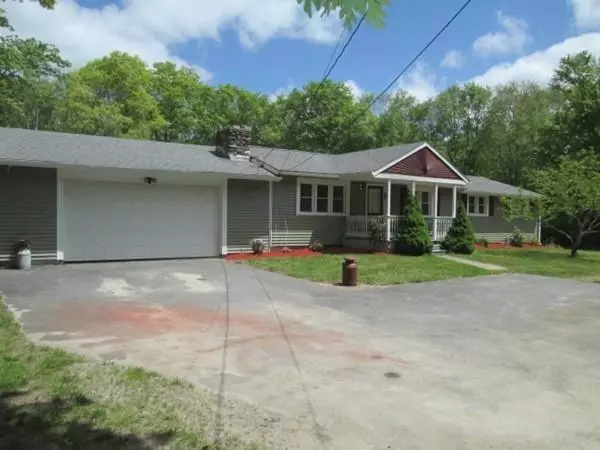For more information regarding the value of a property, please contact us for a free consultation.
2154 Horton Street Dighton, MA 02764
Want to know what your home might be worth? Contact us for a FREE valuation!

Our team is ready to help you sell your home for the highest possible price ASAP
Key Details
Sold Price $379,000
Property Type Single Family Home
Sub Type Single Family Residence
Listing Status Sold
Purchase Type For Sale
Square Footage 1,344 sqft
Price per Sqft $281
MLS Listing ID 72663551
Sold Date 07/24/20
Style Ranch
Bedrooms 3
Full Baths 2
HOA Y/N false
Year Built 1954
Annual Tax Amount $4,447
Tax Year 2020
Lot Size 1.200 Acres
Acres 1.2
Property Description
Beautifully Maintained Ranch situated on 1.2 acres of land on nice country road. Great open kitchen featuring cherry cabinets, granite counters, ceramic tile back-splash, large center island and newer stainless appliances. Open floor plan with field stone wood burning fireplace and adjacent dining area. This home is fantastic for family gatherings and entertaining. The lower level is finished and impeccably cared for with bath, family area, kitchen and ceramic tile floors throughout. 2 car attached garage and large yard. No need to wait for an "OPEN HOUSE" Call Today For Private Showing!
Location
State MA
County Bristol
Zoning Res
Direction From inter. of rt. 44 & 118 go so. on 118, lft on County St., lft on Smith to end, left on Horton.
Rooms
Family Room Flooring - Stone/Ceramic Tile, Exterior Access, Recessed Lighting
Basement Full, Finished, Interior Entry, Bulkhead
Primary Bedroom Level First
Dining Room Ceiling Fan(s), Flooring - Laminate, Flooring - Wood
Kitchen Flooring - Laminate, Flooring - Wood, Countertops - Stone/Granite/Solid, Kitchen Island, Breakfast Bar / Nook, Cabinets - Upgraded, Exterior Access, Open Floorplan, Recessed Lighting, Stainless Steel Appliances, Lighting - Pendant
Interior
Interior Features Countertops - Stone/Granite/Solid, Kitchen Island, Cabinets - Upgraded, Kitchen
Heating Baseboard, Oil
Cooling None
Flooring Tile, Carpet, Laminate, Flooring - Stone/Ceramic Tile
Fireplaces Number 1
Fireplaces Type Living Room
Appliance Range, Oven, Dishwasher, Microwave, Countertop Range, Refrigerator, Washer, Dryer, Stainless Steel Appliance(s), Electric Water Heater, Tank Water Heater, Plumbed For Ice Maker, Utility Connections for Electric Range, Utility Connections for Electric Dryer
Laundry Bathroom - Full, In Basement, Washer Hookup
Exterior
Garage Spaces 2.0
Community Features Stable(s), Golf, Medical Facility, Highway Access, House of Worship, Private School, Public School
Utilities Available for Electric Range, for Electric Dryer, Washer Hookup, Icemaker Connection, Generator Connection
Roof Type Shingle
Total Parking Spaces 6
Garage Yes
Building
Lot Description Wooded, Level
Foundation Concrete Perimeter
Sewer Private Sewer
Water Private
Schools
Elementary Schools Dighton Elem.
Middle Schools Dighton Middle
High Schools D/R Regional
Others
Senior Community false
Read Less
Bought with Michael J Amaral • Amaral & Associates RE



