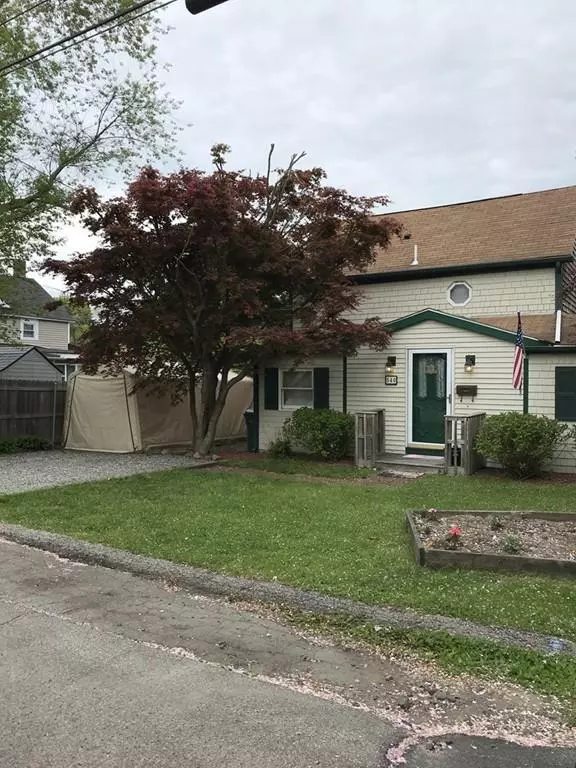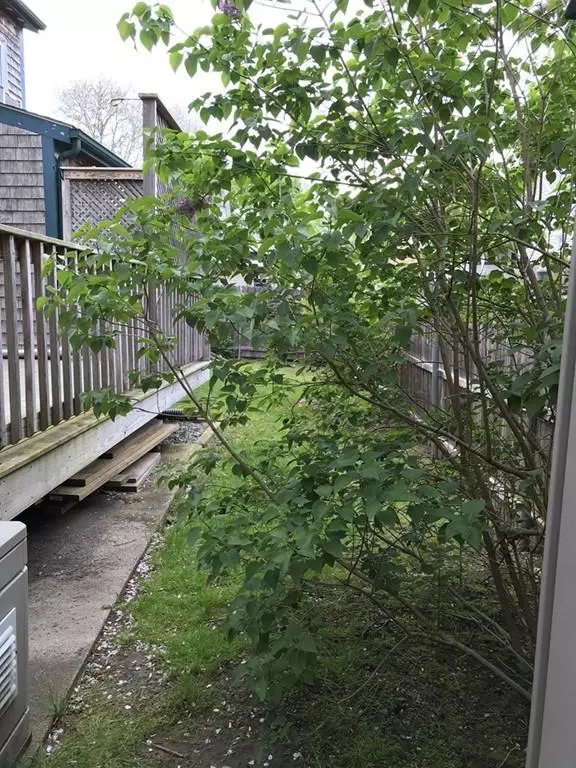For more information regarding the value of a property, please contact us for a free consultation.
540 Tidewater Dr Warwick, RI 02889
Want to know what your home might be worth? Contact us for a FREE valuation!

Our team is ready to help you sell your home for the highest possible price ASAP
Key Details
Sold Price $209,900
Property Type Single Family Home
Sub Type Single Family Residence
Listing Status Sold
Purchase Type For Sale
Square Footage 1,122 sqft
Price per Sqft $187
Subdivision Longmeadow
MLS Listing ID 72659049
Sold Date 07/24/20
Style Cottage
Bedrooms 2
Full Baths 1
Half Baths 1
HOA Y/N false
Year Built 1925
Annual Tax Amount $2,772
Tax Year 2019
Lot Size 3,049 Sqft
Acres 0.07
Property Description
Welcome Home! This well loved home on a quiet dead end street is sure to delight. The first floor open layout features a large living room,wired for surround sound, with sliders leading out to a spacious deck. Efficient, applianced kitchen with a dining area flows into the living room making this home perfect for entertaining. The second floor loft features the master bedroom with full bath and a second bedroom. You will enjoy sitting on your deck with friends and family or just relishing the privacy the back yard has to offer. This house is fully insulated and has a Navient high efficeincy on demand heat and hot water system. A short walk to the bay, this home is great for year round use or a summer getaway.
Location
State RI
County Kent
Zoning A7
Direction West Shore Rd to Tidewater Dr
Rooms
Primary Bedroom Level Second
Dining Room Flooring - Stone/Ceramic Tile
Kitchen Flooring - Stone/Ceramic Tile
Interior
Interior Features Wired for Sound
Heating Baseboard, Natural Gas
Cooling Window Unit(s)
Flooring Tile, Vinyl, Carpet
Appliance Range, Dishwasher, Microwave, Refrigerator, Washer, Dryer, Gas Water Heater, Utility Connections for Gas Range, Utility Connections for Gas Oven
Laundry First Floor, Washer Hookup
Exterior
Exterior Feature Garden, Stone Wall
Fence Fenced/Enclosed, Fenced
Community Features Public Transportation, Shopping, House of Worship, Marina, Public School
Utilities Available for Gas Range, for Gas Oven, Washer Hookup
Waterfront Description Beach Front, Bay, 1/10 to 3/10 To Beach
Roof Type Shingle
Total Parking Spaces 2
Garage No
Building
Lot Description Level
Foundation Block
Sewer Private Sewer
Water Public
Read Less
Bought with Victoria Calabro • RE/MAX Central



