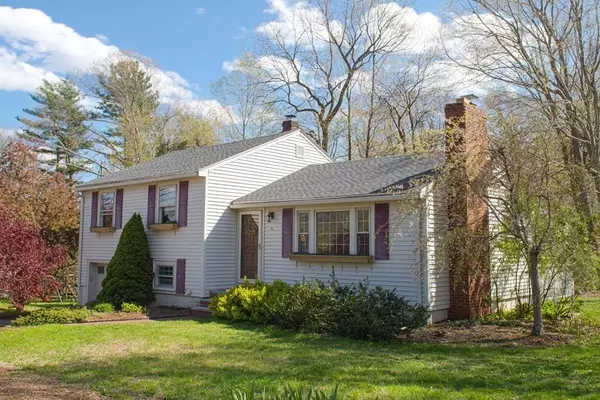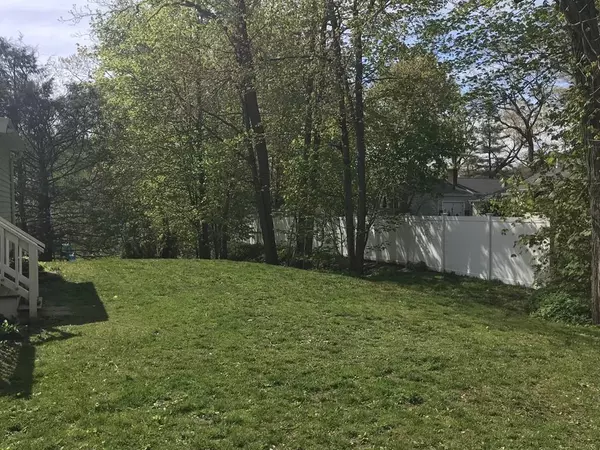For more information regarding the value of a property, please contact us for a free consultation.
43 Bridge Street Hamilton, MA 01982
Want to know what your home might be worth? Contact us for a FREE valuation!

Our team is ready to help you sell your home for the highest possible price ASAP
Key Details
Sold Price $465,000
Property Type Single Family Home
Sub Type Single Family Residence
Listing Status Sold
Purchase Type For Sale
Square Footage 1,400 sqft
Price per Sqft $332
MLS Listing ID 72636565
Sold Date 07/24/20
Bedrooms 3
Full Baths 1
HOA Y/N false
Year Built 1958
Annual Tax Amount $6,576
Tax Year 2020
Lot Size 10,454 Sqft
Acres 0.24
Property Description
3 bedroom home, in a scenic neighborhood near Miles River, with a private and large backyard, has been lovingly cared for by current owners. The sun-filled kitchen boasts all new appliances and flooring March, 2020. Additional recent improvements include a new oil tank in 2018; all original hardwood floors beautifully refinished in 2017; all carpets & decking replaced in 2016; a boiler and roof installed in 2015, and a stunning brick walkway with granite steps installed in 2015. The deck overlooks the private backyard perfect for enjoying the outdoors in warm weather. The large living room with wood burning fireplace and picture window will be enjoyed. With a family room on the 1st floor and a basement den/office, this tri-level has a smoothly flowing floor plan & many options for you. Home also has an attached garage & loads of easy access storage in the concrete floored crawl space. Located near town. Registered land. Offers must have pre-approval letter in hand.
Location
State MA
County Essex
Zoning Residentia
Direction Off 1 A. Take Bridge St. just before or after Institution For Savings, if driving North or South
Rooms
Family Room Skylight, Flooring - Wall to Wall Carpet
Basement Partial, Crawl Space, Partially Finished, Interior Entry, Garage Access, Concrete
Primary Bedroom Level Second
Dining Room Flooring - Hardwood, Balcony / Deck, Open Floorplan
Kitchen Flooring - Vinyl
Interior
Interior Features Den
Heating Central, Baseboard, Oil
Cooling None
Flooring Vinyl, Carpet, Hardwood, Flooring - Wall to Wall Carpet
Fireplaces Number 1
Fireplaces Type Living Room
Appliance Range, Dishwasher, Microwave, Refrigerator, Washer, Dryer, Oil Water Heater, Electric Water Heater, Tank Water Heater, Utility Connections for Electric Range, Utility Connections for Electric Oven, Utility Connections for Electric Dryer
Laundry In Basement, Washer Hookup
Exterior
Exterior Feature Rain Gutters
Garage Spaces 1.0
Community Features Public Transportation, Shopping, Pool, Tennis Court(s), Park, Walk/Jog Trails, Stable(s), Golf, Medical Facility, Bike Path, Conservation Area, Highway Access, House of Worship, Private School, Public School, T-Station, Sidewalks
Utilities Available for Electric Range, for Electric Oven, for Electric Dryer, Washer Hookup
Waterfront Description Beach Front, Lake/Pond, 1 to 2 Mile To Beach, Beach Ownership(Public)
Roof Type Shingle
Total Parking Spaces 2
Garage Yes
Building
Lot Description Cleared
Foundation Block
Sewer Private Sewer
Water Public
Schools
Elementary Schools Winthrop
Middle Schools Miles River
High Schools Ham Wen Regionl
Others
Acceptable Financing Contract
Listing Terms Contract
Read Less
Bought with Mark Akmakjian • JB Associates Realty



