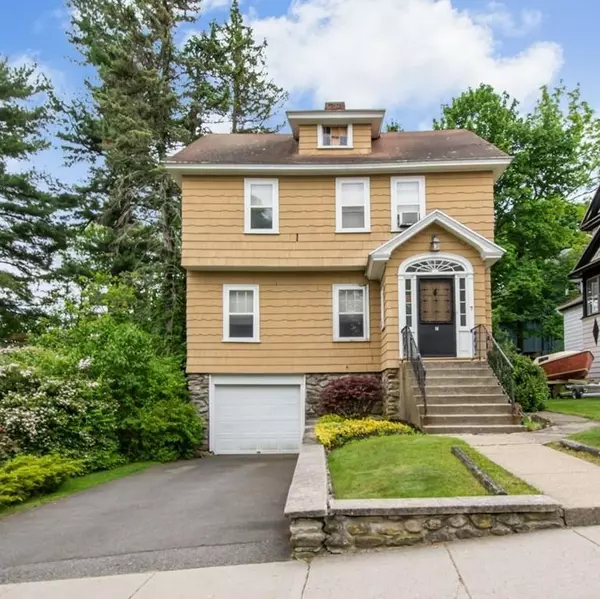For more information regarding the value of a property, please contact us for a free consultation.
7 Chamberlain Pkwy Worcester, MA 01602
Want to know what your home might be worth? Contact us for a FREE valuation!

Our team is ready to help you sell your home for the highest possible price ASAP
Key Details
Sold Price $235,000
Property Type Single Family Home
Sub Type Single Family Residence
Listing Status Sold
Purchase Type For Sale
Square Footage 1,649 sqft
Price per Sqft $142
Subdivision West Side
MLS Listing ID 72669350
Sold Date 07/24/20
Style Colonial
Bedrooms 4
Full Baths 1
Half Baths 1
HOA Y/N false
Year Built 1926
Annual Tax Amount $4,007
Tax Year 2019
Lot Size 6,534 Sqft
Acres 0.15
Property Description
Great potential for this 4-bedroom, 1.5 bath colonial located in a well-established West Side neighborhood near Newton Square. Walking distance to restaurants, parks, schools, and shopping. Enter through the vestibule into the spacious living room with plenty of natural light and a brick fireplace. A good-sized open eat-in kitchen, an additional TV room/den (could be used as a dining room), half bath, and an enclosed back porch complete the first floor. The second level has four bedrooms, all with original hardwood floors (hiding under the carpet in one bedroom), a full bath, and a bonus custom-built cedar closet in one of the bedrooms. Home needs TLC and updates. A handyman or investor's dream. Come with your vision, bring your toolbox, you do not want to miss out on this great family home in a wonderful location. Property is being sold As-is/Where-is. No contingencies.
Location
State MA
County Worcester
Area West Side
Zoning RS-7
Direction Pleasant Street to Chamberlain Pkwy. House is on the left. Turn around at the street break.
Rooms
Family Room Ceiling Fan(s), Flooring - Wall to Wall Carpet, Cable Hookup, Lighting - Overhead
Basement Full, Walk-Out Access, Concrete
Primary Bedroom Level Second
Kitchen Bathroom - Half, Flooring - Stone/Ceramic Tile, Cable Hookup, Lighting - Overhead
Interior
Interior Features Internet Available - Broadband
Heating Steam, Natural Gas
Cooling Window Unit(s), None
Flooring Wood, Tile, Carpet
Fireplaces Number 1
Fireplaces Type Living Room
Appliance Range, Dishwasher, Disposal, Refrigerator, Washer, Dryer, Gas Water Heater, Utility Connections for Electric Oven, Utility Connections for Electric Dryer
Laundry Electric Dryer Hookup, Washer Hookup, In Basement
Exterior
Exterior Feature Stone Wall
Garage Spaces 1.0
Community Features Public Transportation, Shopping, Tennis Court(s), Park, Golf, Medical Facility, House of Worship, Private School, Public School, University
Utilities Available for Electric Oven, for Electric Dryer, Washer Hookup
Roof Type Shingle
Total Parking Spaces 1
Garage Yes
Building
Lot Description Cleared, Gentle Sloping
Foundation Concrete Perimeter
Sewer Public Sewer
Water Public
Architectural Style Colonial
Schools
Elementary Schools Midland
Middle Schools Forest Grove
High Schools Doherty
Others
Senior Community false
Acceptable Financing Seller W/Participate, Contract
Listing Terms Seller W/Participate, Contract
Read Less
Bought with Patricia Talbot • RE/MAX Vision



