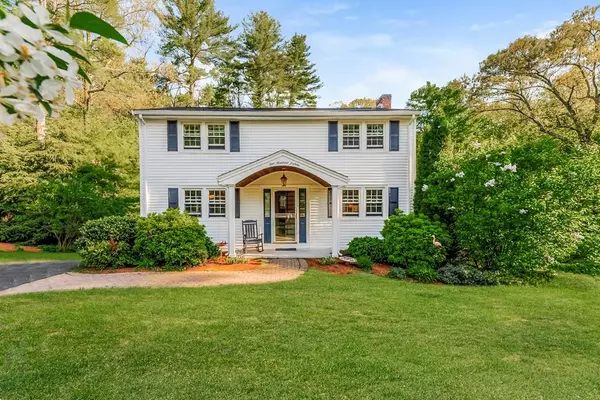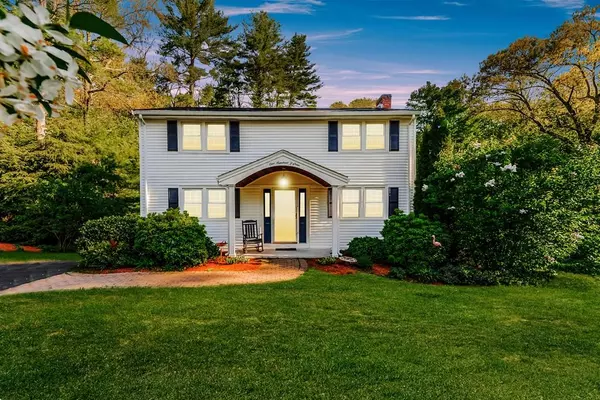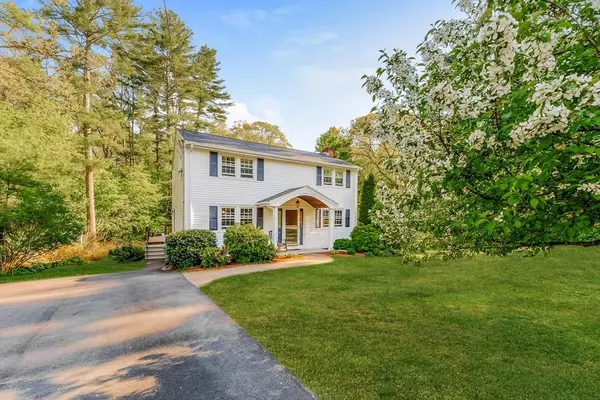For more information regarding the value of a property, please contact us for a free consultation.
115 Harvard Ln Wrentham, MA 02093
Want to know what your home might be worth? Contact us for a FREE valuation!

Our team is ready to help you sell your home for the highest possible price ASAP
Key Details
Sold Price $440,000
Property Type Single Family Home
Sub Type Single Family Residence
Listing Status Sold
Purchase Type For Sale
Square Footage 1,408 sqft
Price per Sqft $312
MLS Listing ID 72664912
Sold Date 07/27/20
Style Colonial
Bedrooms 4
Full Baths 1
Half Baths 1
Year Built 1960
Annual Tax Amount $5,121
Tax Year 2020
Lot Size 0.950 Acres
Acres 0.95
Property Description
Lovely, and beautiful, well maintained and updated 4 Bedroom, 1.5 bath Colonial in a highly desirable Wrentham neighborhood! The house has Central A/C to keep you cool all summer! This home has gleaming hardwoods throughout, to include the partially finished bonus room in the walk out basement. Bright and open, with lots of closets and storage space. The front to back Living room has a wood burning fireplace with a stone and wood surround. The open floor plan Kitchen and Dining room has granite countertops, Stainless appliances and a gas stove ready for your family meals and entertaining. The Kitchen opens to a multi level deck that over looks park like grounds, with an acre of pristine privacy and extensive landscaping fully surrounded by woods, yet nicely cleared for a level back yard, ready for quiet time and/or entertaining. Updates include Roof 2013 and Gutters with Gutter guards, New Driveway 2018, Newer windows, baths, interior + exterior Doors, paint. Quick close ready!
Location
State MA
County Norfolk
Zoning R-30
Direction Route 140 to May st, to Phillips to Harvard
Rooms
Basement Full, Partially Finished, Walk-Out Access, Interior Entry, Concrete
Primary Bedroom Level Second
Dining Room Flooring - Hardwood
Kitchen Flooring - Hardwood, Countertops - Stone/Granite/Solid, Kitchen Island
Interior
Interior Features Archway, Closet, High Speed Internet Hookup, Recessed Lighting, Walk-in Storage, Lighting - Overhead, Bonus Room, Internet Available - Broadband
Heating Forced Air, Natural Gas
Cooling Central Air
Flooring Wood, Tile, Flooring - Hardwood
Fireplaces Number 1
Appliance Range, Dishwasher, Microwave, Refrigerator, Washer, Dryer, Gas Water Heater, Tank Water Heater, Utility Connections for Gas Range, Utility Connections for Gas Oven, Utility Connections for Gas Dryer
Laundry Window(s) - Picture, Gas Dryer Hookup, Washer Hookup, In Basement
Exterior
Exterior Feature Balcony / Deck, Rain Gutters, Storage, Professional Landscaping
Community Features Shopping, Tennis Court(s), Park, Walk/Jog Trails, Stable(s), Medical Facility, Conservation Area, Highway Access, House of Worship, Public School
Utilities Available for Gas Range, for Gas Oven, for Gas Dryer, Washer Hookup, Generator Connection
Roof Type Shingle
Total Parking Spaces 6
Garage No
Building
Lot Description Wooded, Easements, Gentle Sloping, Level
Foundation Concrete Perimeter
Sewer Private Sewer
Water Public
Schools
Elementary Schools Delaney
Middle Schools Kp North
High Schools Kp High
Others
Acceptable Financing Contract
Listing Terms Contract
Read Less
Bought with The Boss Team • Sankey Real Estate
GET MORE INFORMATION




