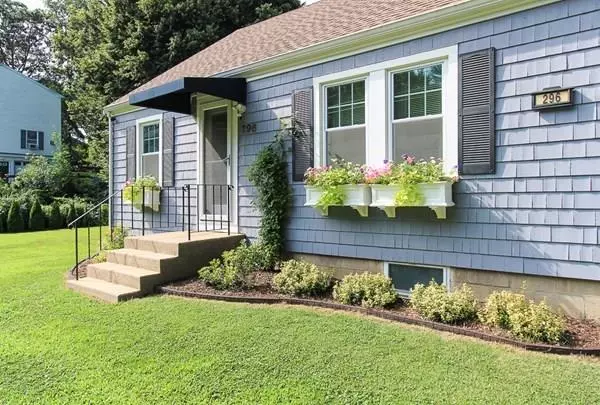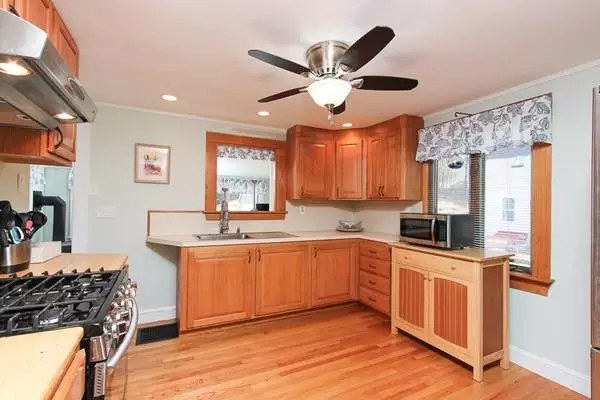For more information regarding the value of a property, please contact us for a free consultation.
296 Lake Drive Hamilton, MA 01982
Want to know what your home might be worth? Contact us for a FREE valuation!

Our team is ready to help you sell your home for the highest possible price ASAP
Key Details
Sold Price $450,000
Property Type Single Family Home
Sub Type Single Family Residence
Listing Status Sold
Purchase Type For Sale
Square Footage 1,266 sqft
Price per Sqft $355
MLS Listing ID 72657355
Sold Date 07/29/20
Style Cape
Bedrooms 2
Full Baths 2
HOA Y/N false
Year Built 1949
Annual Tax Amount $5,501
Tax Year 2020
Lot Size 0.380 Acres
Acres 0.38
Property Description
Impeccable cape style home on .38 sunny acres. Updated and beautifully maintained. The kitchen sits between the living room and sun porch. There's a gas stove, tiled floor and views to the back yard from the porch. Also on the first floor is a bedroom and private office. There are two full bathrooms, one on each floor. Excellent well planned design on the second floor with the master bedroom, bathroom and a second open office space. The yard has plenty of space to garden if you would like, or just enjoy from the patio. Welcome air conditioning and hardwood floors throughout most of the house. Laundry hook ups on both the first floor and in the basement. Updates include most windows, heating system, hot water and roof. This home is easy to enjoy. Fabulous setting in the Lake Drive neighborhood near Pleasant Pond.
Location
State MA
County Essex
Zoning R1A
Direction Highland to Lake Drive
Rooms
Basement Full, Interior Entry, Bulkhead, Concrete, Unfinished
Primary Bedroom Level Second
Kitchen Ceiling Fan(s), Flooring - Hardwood, Recessed Lighting, Stainless Steel Appliances, Gas Stove
Interior
Interior Features Dining Area, Recessed Lighting, Ceiling Fan(s), Sun Room, Office, Den
Heating Forced Air, Natural Gas, Propane, Ductless
Cooling Central Air, Ductless
Flooring Wood, Tile, Vinyl, Flooring - Stone/Ceramic Tile, Flooring - Hardwood
Appliance Range, Refrigerator, Washer, Dryer, Propane Water Heater, Tank Water Heater, Utility Connections for Gas Range, Utility Connections for Electric Dryer
Laundry Electric Dryer Hookup, Washer Hookup, First Floor
Exterior
Exterior Feature Rain Gutters, Storage
Community Features Public Transportation, Shopping, Pool, Tennis Court(s), Park, Walk/Jog Trails, Stable(s), Golf, Medical Facility, Bike Path, Conservation Area, Private School, Public School, T-Station, University
Utilities Available for Gas Range, for Electric Dryer, Washer Hookup
Waterfront Description Beach Front, Lake/Pond, Ocean, Beach Ownership(Public)
Roof Type Shingle, Rubber
Total Parking Spaces 4
Garage No
Building
Foundation Block
Sewer Private Sewer
Water Public
Architectural Style Cape
Schools
Middle Schools Miles River
High Schools Hamilton-Wenham
Others
Senior Community false
Read Less
Bought with Leslie Pappas • Coldwell Banker Residential Brokerage - Beverly



