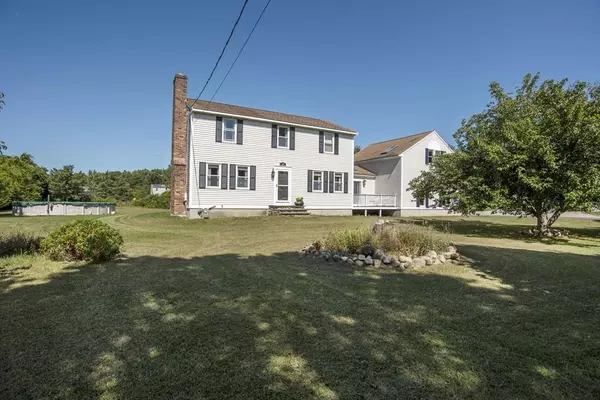For more information regarding the value of a property, please contact us for a free consultation.
119 Dr Braley Rd Freetown, MA 02717
Want to know what your home might be worth? Contact us for a FREE valuation!

Our team is ready to help you sell your home for the highest possible price ASAP
Key Details
Sold Price $429,000
Property Type Single Family Home
Sub Type Single Family Residence
Listing Status Sold
Purchase Type For Sale
Square Footage 2,603 sqft
Price per Sqft $164
MLS Listing ID 72569010
Sold Date 07/10/20
Style Colonial
Bedrooms 4
Full Baths 2
HOA Y/N false
Year Built 1985
Annual Tax Amount $5,144
Tax Year 2020
Lot Size 0.930 Acres
Acres 0.93
Property Description
Classically traditional Colonial home built with the highest quality materials and expertise, located on a private corner lot. Newly remodeled kitchen with maple cabinets and granite countertops, which lead to a good sized dining room for all your entertaining and holiday needs. Relax in the living room with brick wood-burning fireplace or the year-round sunroom with skylight, ceiling fan, double closet and tile flooring. A good sized bedroom and full bath completes the first floor. Huge master bedroom with double closets, 2 additional bedrooms, and a full bath on the second level. Recent upgrades include a newer roof, new Harvey's best quality windows, 200 amp electric panel and sub-panel for garage. Oversized 2 car garage with 25' X 25' room above. Sit on your deck and enjoy the privacy afforded with mature trees in a country setting while overlooking beautiful views of the cranberry bogs.
Location
State MA
County Bristol
Area East Freetown
Zoning 1010
Direction Rte.140 to X8 to Rte 18N. Rounsevell Dr. to Dr. Braley Rd.
Rooms
Basement Full
Primary Bedroom Level Second
Dining Room Flooring - Hardwood
Kitchen Closet/Cabinets - Custom Built, Flooring - Stone/Ceramic Tile, Countertops - Stone/Granite/Solid, Countertops - Upgraded, Cabinets - Upgraded, Stainless Steel Appliances, Gas Stove
Interior
Interior Features Vaulted Ceiling(s), Ceiling - Vaulted, Closet - Walk-in, Mud Room, Great Room
Heating Central
Cooling None
Flooring Tile, Carpet, Hardwood, Flooring - Stone/Ceramic Tile, Flooring - Wall to Wall Carpet
Fireplaces Number 1
Fireplaces Type Living Room
Appliance Range, Oven, Dishwasher, Microwave, Refrigerator, Electric Water Heater, Utility Connections for Gas Range, Utility Connections for Electric Oven
Laundry In Basement
Exterior
Garage Spaces 2.0
Utilities Available for Gas Range, for Electric Oven
Roof Type Shingle
Total Parking Spaces 6
Garage Yes
Building
Lot Description Corner Lot, Wooded
Foundation Concrete Perimeter
Sewer Private Sewer
Water Private
Architectural Style Colonial
Others
Acceptable Financing Contract
Listing Terms Contract
Read Less
Bought with Byron R. Ford Jr • Berkshire Hathaway Home Services - Mel Antonio Real Estate



