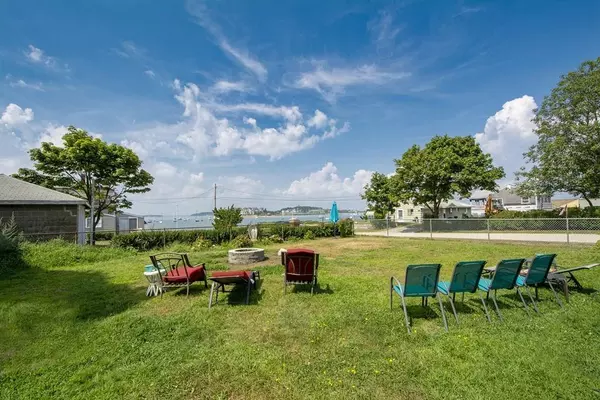For more information regarding the value of a property, please contact us for a free consultation.
8 P Hull, MA 02045
Want to know what your home might be worth? Contact us for a FREE valuation!

Our team is ready to help you sell your home for the highest possible price ASAP
Key Details
Sold Price $760,000
Property Type Single Family Home
Sub Type Single Family Residence
Listing Status Sold
Purchase Type For Sale
Square Footage 3,900 sqft
Price per Sqft $194
Subdivision Bay Side Alphabets
MLS Listing ID 72638294
Sold Date 07/10/20
Style Colonial
Bedrooms 5
Full Baths 2
Half Baths 1
HOA Y/N false
Year Built 1895
Annual Tax Amount $6,248
Tax Year 2020
Lot Size 8,276 Sqft
Acres 0.19
Property Description
This house has it all! Built in 1895 & renovated top-to-bottom in 2016. There are 3 floors 5 bedrooms 2.5 baths, tiger-maple floors & views of Hull Harbor, sunsets & enjoy ocean breezes from most rooms! Home features a huge gourmet kitchen w wall of windows, new cabinets marble counters SS appliances 6 burner gas range warming drawer.The MBR & bath is on the 1st flr, 2nd flr has a master, full bath & 2 additional bedrooms. 3rd floor offers the 5th bedroom.LR features a Vermont Castings wood stove & a bar area w/ wine cooler. There is a large 3 season sunporch w/ a sitting area & plenty space to relax. The flr plan is very open & perfect for entertaining family & guests. The large double lot has a detached 2 car garage, fenced in yard & unobstructed views! Swim or launch your kayak in Hull Harbor just steps away or Nantasket Beach a short distance down at the other end of the street.The commuter boat to Boston is a 5 min drive & the Hingham Train is close Come see this special home
Location
State MA
County Plymouth
Zoning RES
Direction Nantasket to left on P Street, (Bay Side) last house on the left
Rooms
Basement Full, Interior Entry, Bulkhead, Concrete, Unfinished
Primary Bedroom Level First
Dining Room Flooring - Vinyl, Window(s) - Picture, French Doors
Kitchen Cathedral Ceiling(s), Ceiling Fan(s), Vaulted Ceiling(s), Flooring - Vinyl, Window(s) - Picture, Countertops - Stone/Granite/Solid, Kitchen Island, Exterior Access, Open Floorplan, Recessed Lighting, Remodeled, Stainless Steel Appliances, Gas Stove, Lighting - Sconce, Lighting - Pendant
Interior
Interior Features Beadboard, Ceiling - Vaulted, Sun Room, Mud Room, Internet Available - Broadband
Heating Forced Air, Natural Gas
Cooling None
Flooring Tile, Vinyl, Carpet, Hardwood, Flooring - Wall to Wall Carpet, Flooring - Stone/Ceramic Tile
Appliance Range, Dishwasher, Disposal, Microwave, Refrigerator, Washer, Dryer, ENERGY STAR Qualified Refrigerator, ENERGY STAR Qualified Dryer, ENERGY STAR Qualified Dishwasher, ENERGY STAR Qualified Washer, Range Hood, Range - ENERGY STAR, Rangetop - ENERGY STAR, Oven - ENERGY STAR, Gas Water Heater, Tank Water Heater, Plumbed For Ice Maker, Utility Connections for Gas Range, Utility Connections for Gas Oven, Utility Connections for Gas Dryer
Laundry First Floor, Washer Hookup
Exterior
Exterior Feature Rain Gutters
Garage Spaces 2.0
Fence Fenced
Community Features Public Transportation, Shopping, House of Worship, Marina, Public School
Utilities Available for Gas Range, for Gas Oven, for Gas Dryer, Washer Hookup, Icemaker Connection
Waterfront Description Beach Front, Ocean, Direct Access, Walk to, 1/10 to 3/10 To Beach
View Y/N Yes
View Scenic View(s)
Roof Type Shingle
Total Parking Spaces 5
Garage Yes
Building
Lot Description Corner Lot, Level
Foundation Concrete Perimeter
Sewer Public Sewer
Water Public
Schools
Elementary Schools Jacobs Elem
Middle Schools Memorial Middle
High Schools Hull Hs
Read Less
Bought with Justine Augenstern • Coldwell Banker Residential Brokerage - Hull



