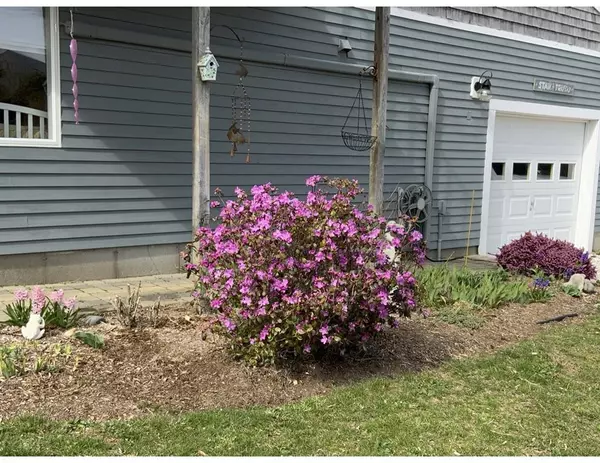For more information regarding the value of a property, please contact us for a free consultation.
6 Sky View Dr Truro, MA 02666
Want to know what your home might be worth? Contact us for a FREE valuation!

Our team is ready to help you sell your home for the highest possible price ASAP
Key Details
Sold Price $970,000
Property Type Single Family Home
Sub Type Single Family Residence
Listing Status Sold
Purchase Type For Sale
Square Footage 2,359 sqft
Price per Sqft $411
MLS Listing ID 72630202
Sold Date 07/15/20
Style Contemporary
Bedrooms 4
Full Baths 3
HOA Fees $42
HOA Y/N true
Year Built 1981
Annual Tax Amount $4,913
Tax Year 2019
Lot Size 0.800 Acres
Acres 0.8
Property Description
Cape Cod Bay Views!! Great Hollow Beach just a quick walk! Completely remodeled sun-filled 4 bedroom, 3 full bath home situated on a private level lot with outdoor shower and hot tub. This peaceful beach home has some of the most BREATH TAKING SUNSET VIEWS over Provincetown! The moment you enter you will love the tremendous open floor plan, skylights, woods floors, gorgeous gourmet kitchen with center island, granite counters and sliders, expansive decks with lovely water views. The large master bedroom suite with sliders overlooking the picturesque bay features a European style tiled shower, dual shower heads, relaxing soaking tub, WC, granite counters with double sinks and a balcony over looking Corn Hill! For those nights you just want to relax after sunset there is a spacious screened in porch just off the living room! Abundant peace and privacy in and out! Great Rental history! Call for private showing.
Location
State MA
County Barnstable
Zoning Res
Direction Rt.6 to Great Hollow Rd. Left on Old Colony to left on Sky View Dr
Rooms
Basement Partial, Bulkhead, Concrete, Unfinished
Primary Bedroom Level Second
Interior
Interior Features Central Vacuum, Sauna/Steam/Hot Tub
Heating Electric Baseboard, Heat Pump, Propane
Cooling Heat Pump, 3 or More
Flooring Tile, Carpet, Hardwood
Fireplaces Number 2
Appliance Range, Dishwasher, Microwave, Refrigerator, Washer, Dryer, Wine Refrigerator, Range Hood, Propane Water Heater, Plumbed For Ice Maker, Utility Connections for Gas Range, Utility Connections for Gas Oven
Laundry Washer Hookup
Exterior
Exterior Feature Balcony, Outdoor Shower
Garage Spaces 1.0
Community Features Public Transportation, Shopping, Walk/Jog Trails, Golf, Bike Path, Marina
Utilities Available for Gas Range, for Gas Oven, Washer Hookup, Icemaker Connection
Waterfront Description Beach Front, Bay, 0 to 1/10 Mile To Beach, Beach Ownership(Private)
View Y/N Yes
View Scenic View(s)
Roof Type Shingle
Total Parking Spaces 5
Garage Yes
Building
Lot Description Wooded
Foundation Concrete Perimeter
Sewer Private Sewer
Water Private
Architectural Style Contemporary
Read Less
Bought with Non Member • Non Member Office



