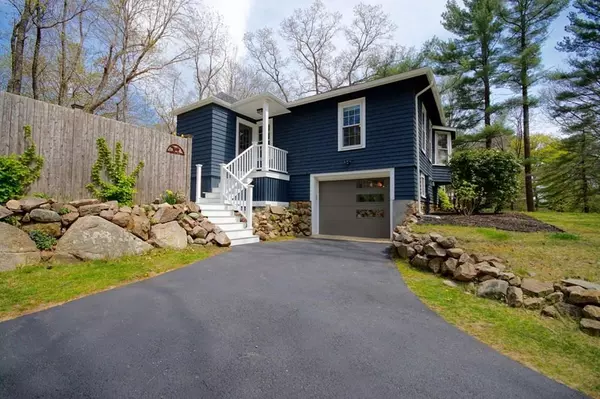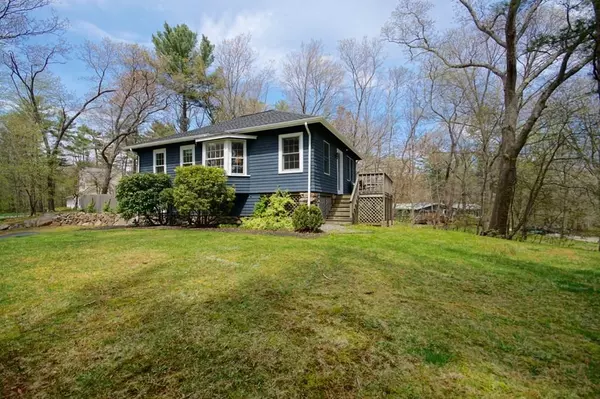For more information regarding the value of a property, please contact us for a free consultation.
112 Echo Cove Rd Hamilton, MA 01982
Want to know what your home might be worth? Contact us for a FREE valuation!

Our team is ready to help you sell your home for the highest possible price ASAP
Key Details
Sold Price $480,000
Property Type Single Family Home
Sub Type Single Family Residence
Listing Status Sold
Purchase Type For Sale
Square Footage 1,150 sqft
Price per Sqft $417
MLS Listing ID 72653962
Sold Date 07/15/20
Style Cottage
Bedrooms 3
Full Baths 1
Half Baths 1
Year Built 1930
Annual Tax Amount $6,004
Tax Year 2019
Lot Size 0.460 Acres
Acres 0.46
Property Description
This truly turn-key home with seasonal views of Chebacco Lake is waiting for its new owners. This home has been lovingly remodeled with a brand new kitchen, new hardwood floors, a gorgeous resort-style tiled bathroom with skylight, new windows, and an added half bath just to name a few. The kitchen is open to a seating area that overlooks the side yard. Off the front to back family room, are the second and third bedrooms and an office space or den. Laundry is also on the first floor. This great lot is a stone's throw away from the public access to the lake and is a nature lovers dream location. The front deck overlooks the large sloping yard and the lake, while the back yard has an awesome fire pit and patio where you can socialize and cook s'mores. This is a home you will not want to miss! Showings will begin immediately to preapproved buyers who adhere to CDC guidelines. Please view Matterport: https://my.matterport.com/show/?m=EAnamaut59i&mls=1
Location
State MA
County Essex
Zoning R1B
Direction Route 22 to Echo Cove Road
Rooms
Family Room Flooring - Hardwood, Window(s) - Bay/Bow/Box
Basement Garage Access, Dirt Floor, Unfinished
Primary Bedroom Level First
Dining Room Flooring - Hardwood
Kitchen Skylight, Flooring - Hardwood, Countertops - Stone/Granite/Solid, Remodeled, Stainless Steel Appliances
Interior
Heating Baseboard, Natural Gas
Cooling Window Unit(s)
Flooring Wood, Tile
Appliance Range, Dishwasher, Microwave, Refrigerator, Propane Water Heater, Tank Water Heaterless, Utility Connections for Gas Range, Utility Connections for Electric Dryer
Laundry First Floor, Washer Hookup
Exterior
Exterior Feature Rain Gutters
Garage Spaces 1.0
Community Features Shopping, Park, Walk/Jog Trails, Conservation Area
Utilities Available for Gas Range, for Electric Dryer, Washer Hookup
Waterfront Description Beach Front, Lake/Pond, 1/10 to 3/10 To Beach, Beach Ownership(Public)
View Y/N Yes
View Scenic View(s)
Roof Type Shingle
Total Parking Spaces 5
Garage Yes
Building
Lot Description Corner Lot
Foundation Stone
Sewer Private Sewer
Water Public
Architectural Style Cottage
Schools
Elementary Schools Winthrop
Middle Schools Miles River
High Schools H-W Regional
Others
Acceptable Financing Contract
Listing Terms Contract
Read Less
Bought with Callie Umenhofer • Keller Williams Realty



