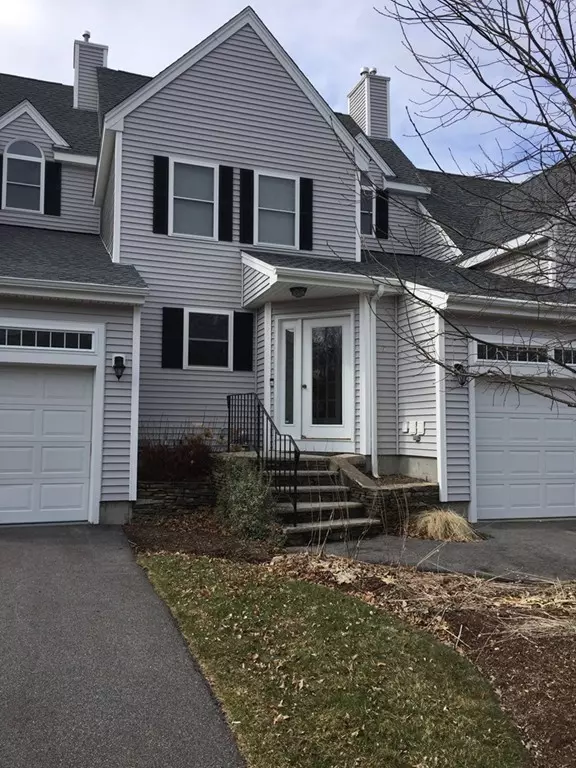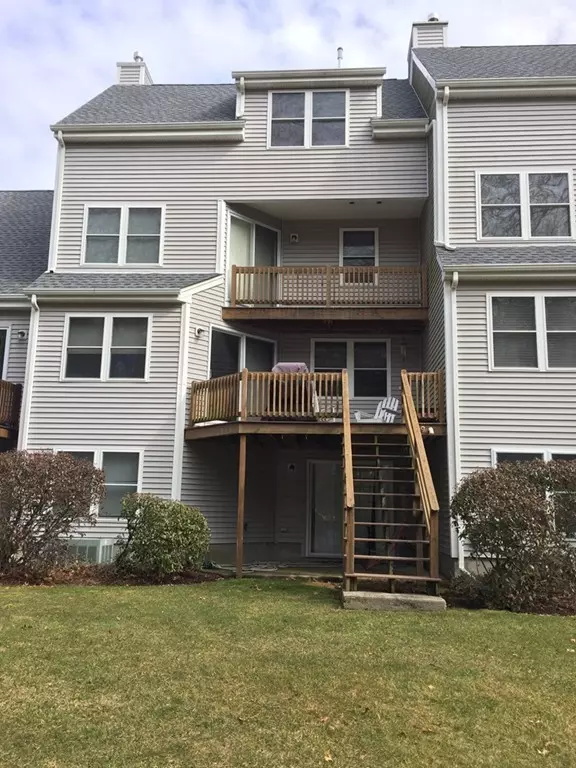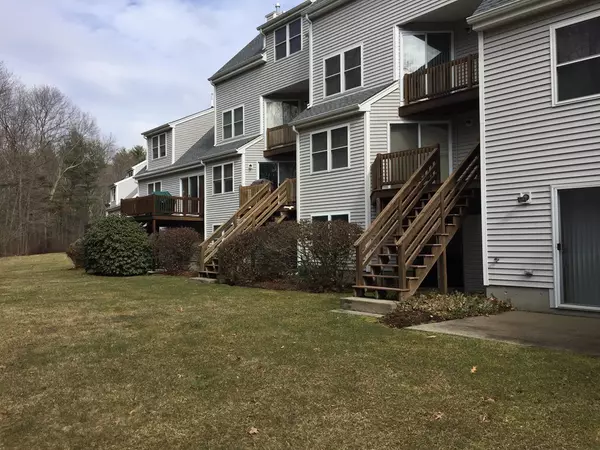For more information regarding the value of a property, please contact us for a free consultation.
4C Top Flight Drive #4C Norton, MA 02766
Want to know what your home might be worth? Contact us for a FREE valuation!

Our team is ready to help you sell your home for the highest possible price ASAP
Key Details
Sold Price $359,900
Property Type Condo
Sub Type Condominium
Listing Status Sold
Purchase Type For Sale
Square Footage 1,667 sqft
Price per Sqft $215
MLS Listing ID 72626082
Sold Date 07/15/20
Bedrooms 2
Full Baths 2
Half Baths 1
HOA Fees $275/mo
HOA Y/N true
Year Built 1998
Annual Tax Amount $4,904
Tax Year 2020
Property Description
"NORTON COUNTRY CLUB TOWNHOMES" are a perfect fit for both golfers and non-golfers . Private setting has well maintained grounds and buildings managed by the owners and a strong financial budget as well as a low condo fee. Tranquil setting of this unit overlooks woods from deck and/or balcony. First floor features an open floor plan with kitchen flowing into dining room to gas fireplace living room and slider to deck. New carpet on second level. New SS appliances. Over size loft on third level suited for family room/office or bedroom. Walk in attic/closet for additional storage. Unfinished walkout dry basement adds another dimension for a family room offering natural light from the slider and 2 windows. Enjoy country living but close enough to commuter rail stations, Routes 95, 495, 140, 123, shopping and medical facilities.
Location
State MA
County Bristol
Zoning Res
Direction Rte. 123 to Oak to Top Flight or Elm St. Mansfield to Oak to Top Flight
Rooms
Family Room Ceiling Fan(s), Walk-In Closet(s), Flooring - Wall to Wall Carpet, Attic Access
Primary Bedroom Level Second
Dining Room Flooring - Stone/Ceramic Tile, Deck - Exterior, Slider
Kitchen Flooring - Stone/Ceramic Tile, Breakfast Bar / Nook
Interior
Interior Features Central Vacuum
Heating Forced Air, Natural Gas
Cooling Central Air
Flooring Wood, Tile, Carpet
Fireplaces Number 1
Fireplaces Type Living Room
Appliance Range, Dishwasher, Microwave, Gas Water Heater, Leased Heater, Plumbed For Ice Maker, Utility Connections for Gas Range, Utility Connections for Electric Dryer
Laundry Electric Dryer Hookup, Washer Hookup, Second Floor, In Unit
Exterior
Exterior Feature Balcony, Professional Landscaping, Sprinkler System
Garage Spaces 1.0
Community Features Public Transportation, Shopping, Pool, Walk/Jog Trails, Golf, Public School, T-Station, University
Utilities Available for Gas Range, for Electric Dryer, Washer Hookup, Icemaker Connection
Roof Type Shingle
Total Parking Spaces 2
Garage Yes
Building
Story 4
Sewer Private Sewer
Water Public, Individual Meter
Others
Pets Allowed Breed Restrictions
Read Less
Bought with Debra Parker • RE/MAX Real Estate Center
GET MORE INFORMATION




