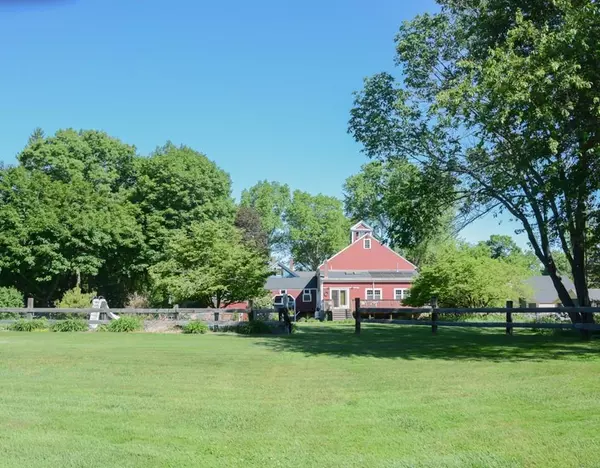For more information regarding the value of a property, please contact us for a free consultation.
445 Main St Acton, MA 01720
Want to know what your home might be worth? Contact us for a FREE valuation!

Our team is ready to help you sell your home for the highest possible price ASAP
Key Details
Sold Price $937,500
Property Type Single Family Home
Sub Type Single Family Residence
Listing Status Sold
Purchase Type For Sale
Square Footage 3,316 sqft
Price per Sqft $282
Subdivision Acton Center- Historical
MLS Listing ID 72630298
Sold Date 06/29/20
Style Antique
Bedrooms 4
Full Baths 2
Half Baths 1
HOA Y/N false
Year Built 1864
Annual Tax Amount $12,128
Tax Year 2020
Lot Size 3.100 Acres
Acres 3.1
Property Description
Historic Tuttle House. This property has it all! A delightful Italianate Victorian home with charm and character located in Acton Center, carefully updated and maintained by owner. A gorgeous 3.1 acre parcel with the potential for keeping horses beckons. Adjacent to Arboretum, near to library, town hall and playground. This special house features recently painted interior and all new exterior cedar siding, upgraded with new natural gas heating and AC systems, updated kitchen appliances and remodeled baths, a 2nd-floor oversized laundry/craft room, and finished 3rd-floor space. The detached barn/garage includes an 800 sq legal accessory apt with combo lr/dr/kit/bath /bdr/sitting rm, walkin closet, with propane gas heating and AC. The grounds include a private expansive back yard, perennial gardens, fenced paddock area and solar heated pool. See additional feature sheet for more details. Ready to move in and enjoy! Highly ranked school system (AB HS ranked #2 in MA) is another plus.
Location
State MA
County Middlesex
Zoning R2Historic
Direction Acton Center/ Rt 27 to #445. Blue house on Right heading north before the center
Rooms
Family Room Flooring - Hardwood
Basement Partial, Interior Entry, Bulkhead, Unfinished
Primary Bedroom Level Second
Dining Room Ceiling Fan(s), Flooring - Wood, Window(s) - Picture, Chair Rail, Recessed Lighting, Wainscoting
Kitchen Flooring - Wood, Cabinets - Upgraded, Recessed Lighting, Stainless Steel Appliances, Gas Stove
Interior
Interior Features Ceiling Fan(s), Closet/Cabinets - Custom Built, Bathroom - Full, Bathroom - With Tub & Shower, Ceiling - Beamed, Dining Area, Kitchen Island, Country Kitchen, Slider, Closet - Walk-in, Exercise Room, Office, Play Room, Accessory Apt., High Speed Internet
Heating Baseboard, Natural Gas, Propane
Cooling Central Air
Flooring Wood, Tile, Hardwood, Flooring - Wood, Flooring - Hardwood
Fireplaces Number 1
Fireplaces Type Family Room
Appliance Range, Dishwasher, Microwave, Refrigerator, Washer, Dryer, Gas Water Heater, Propane Water Heater, Tank Water Heaterless, Utility Connections for Gas Range
Laundry Ceiling Fan(s), Flooring - Wood, Electric Dryer Hookup, Remodeled, Washer Hookup, Second Floor
Exterior
Exterior Feature Rain Gutters, Garden, Horses Permitted, Stone Wall
Garage Spaces 3.0
Fence Fenced
Pool Pool - Inground Heated
Community Features Shopping, Walk/Jog Trails, Medical Facility, Bike Path, Highway Access, House of Worship, Public School, T-Station, Sidewalks
Utilities Available for Gas Range
View Y/N Yes
View Scenic View(s)
Roof Type Shingle
Total Parking Spaces 10
Garage Yes
Private Pool true
Building
Foundation Stone
Sewer Private Sewer
Water Public
Schools
Elementary Schools Choice Of 6
Middle Schools Abrjhs
High Schools Abrhs
Others
Senior Community false
Read Less
Bought with Teresa Surette • Compass



