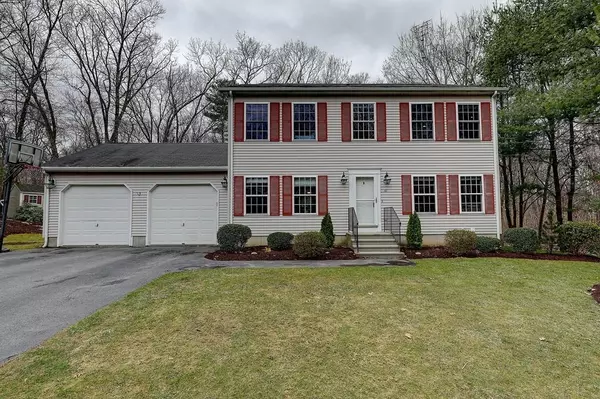For more information regarding the value of a property, please contact us for a free consultation.
41 Rocky Crest Rd Cumberland, RI 02864
Want to know what your home might be worth? Contact us for a FREE valuation!

Our team is ready to help you sell your home for the highest possible price ASAP
Key Details
Sold Price $428,000
Property Type Single Family Home
Sub Type Single Family Residence
Listing Status Sold
Purchase Type For Sale
Square Footage 1,768 sqft
Price per Sqft $242
Subdivision Forest View
MLS Listing ID 72642555
Sold Date 06/26/20
Style Colonial
Bedrooms 3
Full Baths 2
Half Baths 1
HOA Y/N false
Year Built 2001
Annual Tax Amount $5,190
Tax Year 2019
Lot Size 0.700 Acres
Acres 0.7
Property Description
Beautiful three bedroom, two and 1/2 bathroom Colonial. Two floors of living in this wonderful family layout. Living, dining and open floor plan kitchen and family room on first floor. Second floor has spacious master with large bathroom, two additional bedrooms with a shared hallway bathroom. The lower level is finished and provides plenty of flexible space including a recreation room, home office and a bonus 3rd full bathroom. Pretty deck off the kitchen leads you to the private and large rear yard and attached two car garage.
Location
State RI
County Providence
Zoning R-1
Direction Mendon Rd to Forest View to Rocky Crest (Right)
Rooms
Family Room Flooring - Hardwood
Basement Full, Finished, Interior Entry, Bulkhead
Primary Bedroom Level Second
Dining Room Flooring - Hardwood
Kitchen Flooring - Hardwood
Interior
Heating Forced Air, Oil
Cooling Window Unit(s)
Flooring Tile, Carpet, Hardwood
Appliance Range, Dishwasher, Disposal, Microwave, Refrigerator, Washer, Dryer, Gas Water Heater, Tank Water Heater, Utility Connections for Gas Range
Laundry Second Floor
Exterior
Exterior Feature Rain Gutters, Sprinkler System
Garage Spaces 2.0
Community Features Public Transportation, Shopping, Pool, Tennis Court(s), Park, Walk/Jog Trails, Stable(s), Golf, Medical Facility, Laundromat, Bike Path, Conservation Area, Highway Access, House of Worship, Private School, Public School, University
Utilities Available for Gas Range
Total Parking Spaces 4
Garage Yes
Building
Lot Description Cul-De-Sac, Wooded, Level
Foundation Concrete Perimeter
Sewer Public Sewer
Water Public
Architectural Style Colonial
Schools
Elementary Schools Ashton
Middle Schools Ncms
High Schools Chs
Others
Senior Community false
Acceptable Financing Contract
Listing Terms Contract
Read Less
Bought with David Boisvert • Keller Williams Realty Leading Edge



