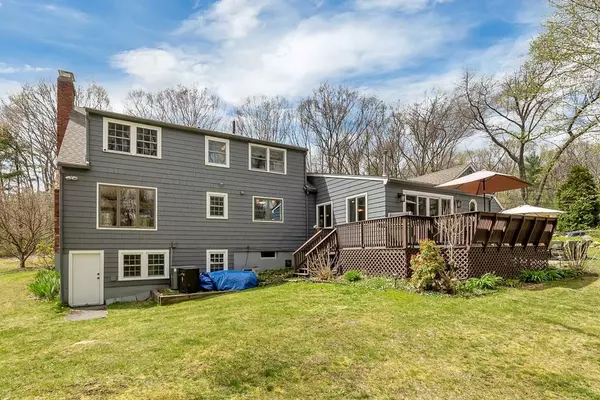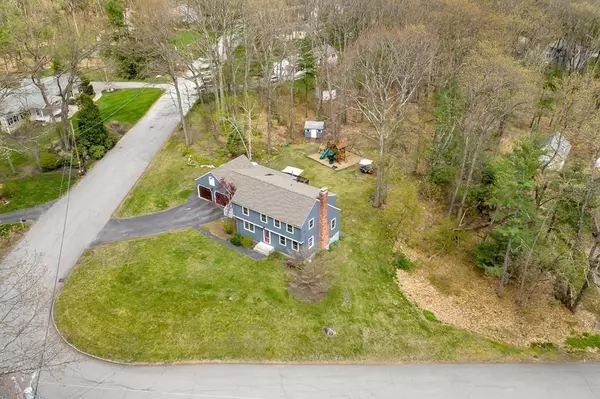For more information regarding the value of a property, please contact us for a free consultation.
8 Whippletree Rd Chelmsford, MA 01824
Want to know what your home might be worth? Contact us for a FREE valuation!

Our team is ready to help you sell your home for the highest possible price ASAP
Key Details
Sold Price $650,000
Property Type Single Family Home
Sub Type Single Family Residence
Listing Status Sold
Purchase Type For Sale
Square Footage 2,711 sqft
Price per Sqft $239
Subdivision Hitchingpost
MLS Listing ID 72652870
Sold Date 06/30/20
Style Colonial
Bedrooms 4
Full Baths 2
Year Built 1963
Annual Tax Amount $8,811
Tax Year 2020
Lot Size 1.000 Acres
Acres 1.0
Property Description
Beautiful 4 Bd Colonial, nestled on a private lot in this highly desirable HitchinPost neighborhood. Ideal location just minutes to parks, shopping, Rte3 & I-495. Pride of ownership shows the moment you pull in w/ New Garage Doors, Windows, Roof & Freshly Painted Exterior. The open floor plan features a spacious kitchen w/ new granite counters, SS appliances, breakfast bar, pantry & abundant cabinet space. Open to the kitchen is the dining room & expansive family room w/ vaulted ceiliings & new sliders to the deck. Rounding out the main level is an updated 3/4 Bath and spacious Living Room w/brick fireplace & picture window. The 2nd floor boasts 4 Bd's and a lovely full bath. The finished LL includes a playroom, office, storage & walk-out access. The backyard has a new patio, large deck, swingset area, irrigation system, tons of space for entertaining. Book your showing today! Safety Protocol: masks, gloves, booties worn by all and Sanitizing home between showings
Location
State MA
County Middlesex
Zoning Res
Direction Old Westford Rd to Hitchinpost to Whippletree
Rooms
Family Room Wood / Coal / Pellet Stove, Cathedral Ceiling(s), Closet, Flooring - Stone/Ceramic Tile, Flooring - Wall to Wall Carpet, Window(s) - Bay/Bow/Box, Exterior Access, Open Floorplan
Basement Partially Finished, Walk-Out Access
Primary Bedroom Level Second
Dining Room Flooring - Hardwood, Chair Rail, Lighting - Overhead
Kitchen Flooring - Stone/Ceramic Tile, Pantry, Countertops - Stone/Granite/Solid, Breakfast Bar / Nook, Open Floorplan, Stainless Steel Appliances
Interior
Interior Features Closet/Cabinets - Custom Built, Closet, Game Room, Home Office
Heating Forced Air, Natural Gas, Other
Cooling Central Air
Flooring Wood, Tile, Carpet, Flooring - Wall to Wall Carpet
Fireplaces Number 2
Fireplaces Type Living Room
Appliance Range, Dishwasher, Microwave, Refrigerator, Washer, Dryer, Gas Water Heater, Utility Connections for Gas Range, Utility Connections for Gas Dryer
Laundry Gas Dryer Hookup, Washer Hookup, In Basement
Exterior
Exterior Feature Rain Gutters, Storage
Garage Spaces 2.0
Community Features Shopping, Park, Walk/Jog Trails, Stable(s), Golf, Medical Facility, Conservation Area, Highway Access
Utilities Available for Gas Range, for Gas Dryer, Washer Hookup
Roof Type Shingle
Total Parking Spaces 4
Garage Yes
Building
Lot Description Corner Lot, Wooded
Foundation Concrete Perimeter
Sewer Public Sewer
Water Public
Schools
Elementary Schools Byam
Middle Schools Parker
High Schools Chelmsford High
Others
Senior Community false
Acceptable Financing Contract
Listing Terms Contract
Read Less
Bought with Derek Powers • Our City Realty, LLC



