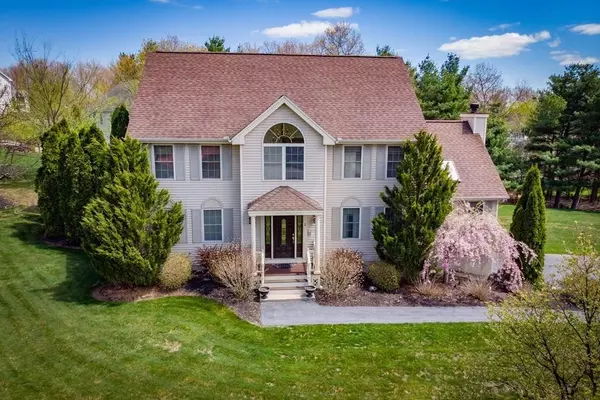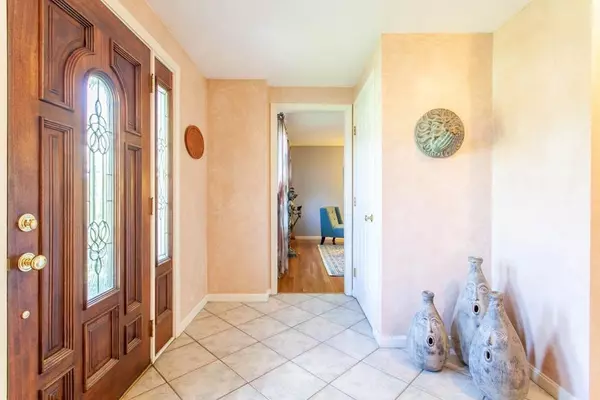For more information regarding the value of a property, please contact us for a free consultation.
2 Morrison Ln Westford, MA 01886
Want to know what your home might be worth? Contact us for a FREE valuation!

Our team is ready to help you sell your home for the highest possible price ASAP
Key Details
Sold Price $749,900
Property Type Single Family Home
Sub Type Single Family Residence
Listing Status Sold
Purchase Type For Sale
Square Footage 3,041 sqft
Price per Sqft $246
Subdivision Greystone Estates
MLS Listing ID 72651958
Sold Date 07/01/20
Style Colonial
Bedrooms 4
Full Baths 2
Half Baths 1
Year Built 1999
Annual Tax Amount $10,918
Tax Year 2020
Lot Size 0.650 Acres
Acres 0.65
Property Description
This beautiful colonial in Greystone Estates is everything you're looking for! Cared for by the original owners, this home is the perfect blend of elegance and comfort. The sun filled eat in kitchen features stainless steel appliances & granite countertops with custom cabinets. The slider in the kitchen takes you to the sun room over looking the meticulously maintained backyard. The living room, dining room & cathedral living have hardwood floors. The family room features a wood fireplace and skylights to bring in even more natural light. The first floor also features a half bath with laundry and a home office. The second floor boasts four generously sized bedrooms including a master suite with his & her closets and a full master bath. Completing the second floor is a second full bath to accommodate the other bedrooms.The lower level has a bonus room, workshop & ample storage space as well as access to the two car garage with exterior access. This home has it ALL!
Location
State MA
County Middlesex
Zoning RA
Direction Groton Rd to Russell's way to Morrison Lane
Rooms
Family Room Vaulted Ceiling(s), Flooring - Hardwood, Window(s) - Picture, Recessed Lighting
Basement Full, Partially Finished, Walk-Out Access, Interior Entry, Garage Access, Radon Remediation System, Unfinished
Primary Bedroom Level Second
Dining Room Flooring - Hardwood, Window(s) - Picture
Interior
Interior Features Balcony - Interior, Walk-in Storage, Sun Room, Bonus Room, Wired for Sound
Heating Forced Air, Natural Gas
Cooling Central Air
Flooring Tile, Carpet, Hardwood, Flooring - Laminate
Fireplaces Number 1
Appliance Range, Dishwasher, Refrigerator, Washer, Dryer, ENERGY STAR Qualified Washer, Utility Connections for Electric Range, Utility Connections for Gas Oven
Exterior
Exterior Feature Balcony / Deck, Storage
Garage Spaces 2.0
Community Features Public Transportation, Shopping, Walk/Jog Trails, Bike Path, Highway Access, Public School, Sidewalks
Utilities Available for Electric Range, for Gas Oven
Roof Type Shingle
Total Parking Spaces 4
Garage Yes
Building
Lot Description Cul-De-Sac, Corner Lot, Gentle Sloping
Foundation Concrete Perimeter
Sewer Private Sewer
Water Public
Schools
Elementary Schools Miller/Day
Middle Schools Stoneybrook
High Schools Westford
Others
Acceptable Financing Seller W/Participate
Listing Terms Seller W/Participate
Read Less
Bought with Robinah Nantale • The American Dream Real Estate
GET MORE INFORMATION




