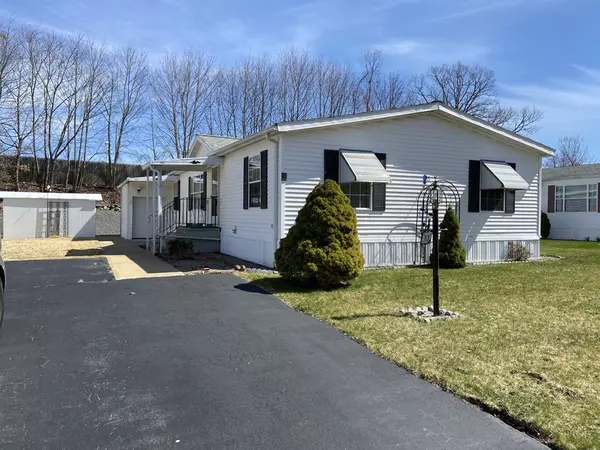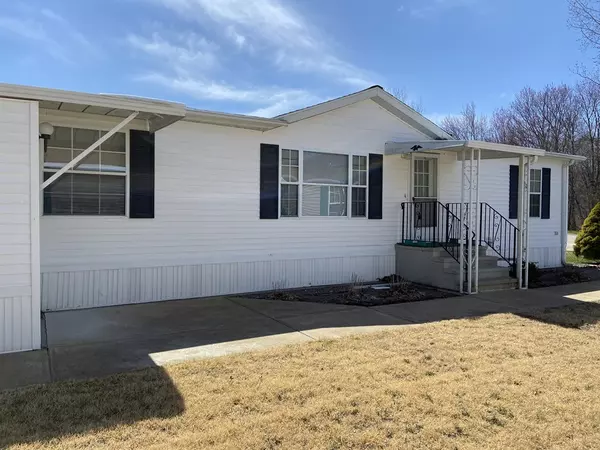For more information regarding the value of a property, please contact us for a free consultation.
637 South Washington #11 North Attleboro, MA 02760
Want to know what your home might be worth? Contact us for a FREE valuation!

Our team is ready to help you sell your home for the highest possible price ASAP
Key Details
Sold Price $193,000
Property Type Mobile Home
Sub Type Mobile Home
Listing Status Sold
Purchase Type For Sale
Square Footage 1,624 sqft
Price per Sqft $118
Subdivision Riverview Estates 55 Community
MLS Listing ID 72642959
Sold Date 06/30/20
Bedrooms 3
Full Baths 2
HOA Fees $390
HOA Y/N true
Year Built 1997
Property Description
Much sought after Riverview Estates.This over 55 living community offers a Lovely 1600+ square' double wide mobile home with 6 rooms and 2 full baths. Move in condition, the home offers a large living room with large bright picture window that is open to the Kitchen / Dining area with vaulted ceilings for a airy spacious feel. Kitchen offers abundant cabinets,counter tops and an over sized peninsula. Master bedroom with vaulted ceilings, walk in closet and private bath with ceramic tile shower. Two additional bedrooms offer space for guest and possible at home office. Laundry room is a quick step from master bedroom and may be accessed through master bath or rear hall. Escape to the privacy of rear family room which looks out to private back yard. Outside take advantage of extra storage space in an 8'x12' shed. There is also an attached 10'x6' mini garage perfect for lawn mower and yard tools. Covered entrances and concrete walks for neat and clean appearances. Great value
Location
State MA
County Bristol
Zoning Residentia
Direction Route # 1 ( South Washington St ) to 637 Riverview Estates Behind Nisan Dealer
Rooms
Family Room Vaulted Ceiling(s), Flooring - Vinyl, Exterior Access
Primary Bedroom Level Main
Kitchen Cathedral Ceiling(s), Closet, Flooring - Vinyl, Dining Area, Countertops - Paper Based, Kitchen Island
Interior
Heating Forced Air, Propane
Cooling Central Air
Flooring Vinyl, Carpet
Appliance Range, Dishwasher, Microwave, Refrigerator, Washer, Dryer, Utility Connections for Gas Range, Utility Connections for Electric Dryer
Laundry Laundry Closet, Flooring - Vinyl, Main Level, Electric Dryer Hookup, Washer Hookup, First Floor
Exterior
Exterior Feature Rain Gutters, Storage, Professional Landscaping
Community Features Public Transportation, Shopping, Park, Golf, Medical Facility, Laundromat, Highway Access, House of Worship, Private School, Public School, T-Station
Utilities Available for Gas Range, for Electric Dryer, Washer Hookup
Roof Type Shingle
Total Parking Spaces 4
Garage Yes
Building
Lot Description Gentle Sloping, Level
Foundation Other
Sewer Public Sewer
Water Public
Schools
Elementary Schools N A Schools
Middle Schools N A Schools
High Schools N A High School
Others
Senior Community true
Read Less
Bought with Cheryl Deschenes • WEICHERT, REALTORS® - Hunter Properties



