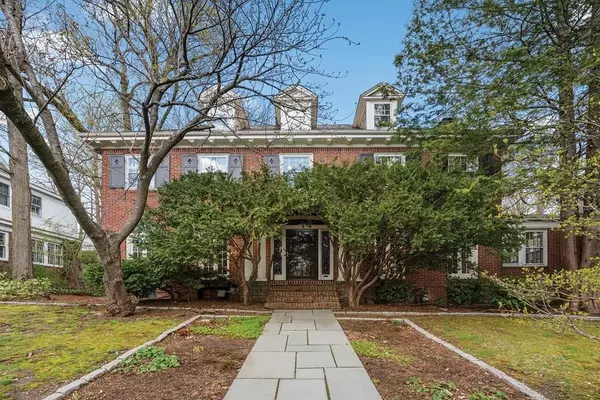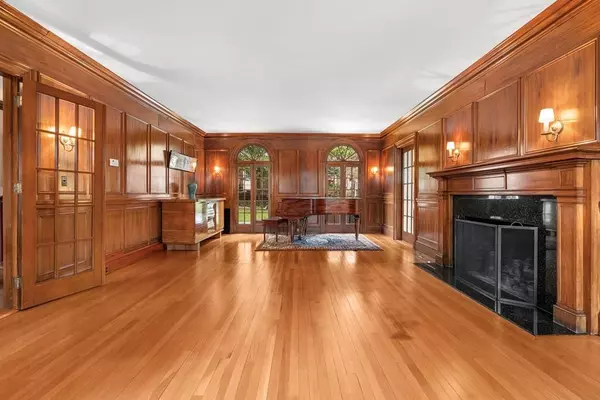For more information regarding the value of a property, please contact us for a free consultation.
691 Boylston St Brookline, MA 02445
Want to know what your home might be worth? Contact us for a FREE valuation!

Our team is ready to help you sell your home for the highest possible price ASAP
Key Details
Sold Price $1,860,000
Property Type Single Family Home
Sub Type Single Family Residence
Listing Status Sold
Purchase Type For Sale
Square Footage 3,834 sqft
Price per Sqft $485
Subdivision Fisher Hill
MLS Listing ID 72646983
Sold Date 07/01/20
Style Colonial
Bedrooms 6
Full Baths 3
Half Baths 2
Year Built 1923
Annual Tax Amount $14,608
Tax Year 2020
Lot Size 0.290 Acres
Acres 0.29
Property Description
Fisher Hill! Nestled at the end of a semi private drive, this elegant brick Georgian colonial offers style and functionality. As is typical of homes built in the 1920's, this home boasts high ceilings, large windows and handsome natural woodwork and wainscoting. A stunning front to back fp living room and an elegant formal dining room, both with floor to ceiling Palladian doors, are ideal for entertaining. An updated kitchen with french doors leading to a private back yard with a bluestone patio makes the outside space very accessible. There is a very sunny den off the living room. There are four generous bedrooms on the second floor and two baths, including an updated four-piece bath off the master suite. There are two more bedrooms and a bath on the third floor. A two-car garage and central A/C complete this incredible home. Convenient location, close to the shopping,Brookline Reservoir, Fisher Hill Park, Brookline High School and the MBTA.
Location
State MA
County Norfolk
Zoning S15
Direction Across from Lee St and the Brookline Reservoir
Rooms
Family Room Flooring - Wall to Wall Carpet
Basement Full
Primary Bedroom Level Second
Dining Room Flooring - Wood, French Doors
Kitchen Flooring - Hardwood, Pantry, Countertops - Stone/Granite/Solid, French Doors, Kitchen Island, Exterior Access, Recessed Lighting
Interior
Interior Features Bathroom - Half, Bathroom, Bedroom, Sun Room, Exercise Room, Foyer, Mud Room
Heating Baseboard, Natural Gas
Cooling Central Air
Flooring Wood, Flooring - Hardwood, Flooring - Wall to Wall Carpet
Fireplaces Number 1
Fireplaces Type Living Room
Appliance Range, Dishwasher, Disposal, Refrigerator, Gas Water Heater, Utility Connections for Gas Range
Laundry In Basement
Exterior
Garage Spaces 2.0
Community Features Public Transportation, Shopping, Park, Medical Facility, Highway Access, House of Worship, Private School, Public School, T-Station, University
Utilities Available for Gas Range
Roof Type Slate
Total Parking Spaces 3
Garage Yes
Building
Foundation Stone
Sewer Public Sewer
Water Public
Schools
Elementary Schools Runkle/Heath
High Schools Brookline High
Read Less
Bought with Yili Dolan • U3 Realty, LLC



