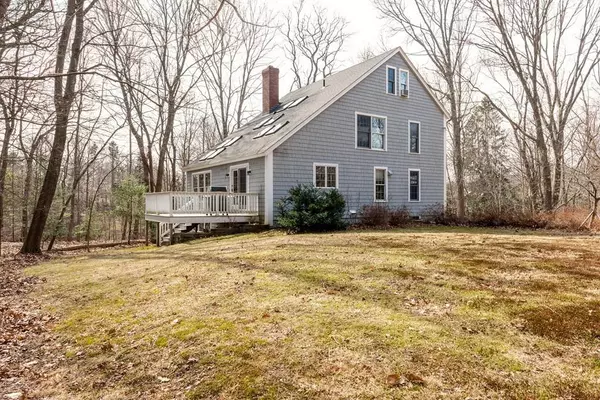For more information regarding the value of a property, please contact us for a free consultation.
7 Paddock Ln Hamilton, MA 01982
Want to know what your home might be worth? Contact us for a FREE valuation!

Our team is ready to help you sell your home for the highest possible price ASAP
Key Details
Sold Price $685,000
Property Type Single Family Home
Sub Type Single Family Residence
Listing Status Sold
Purchase Type For Sale
Square Footage 1,995 sqft
Price per Sqft $343
MLS Listing ID 72652771
Sold Date 06/30/20
Style Contemporary
Bedrooms 4
Full Baths 2
Year Built 1996
Annual Tax Amount $9,535
Tax Year 2019
Lot Size 0.860 Acres
Acres 0.86
Property Description
This beautiful home, built in 1996 offers abundant light & privacy in an ideal Hamilton location. Situated on .86 acres, at the end of a private road, this impressive post & beam home has floor to ceiling windows in the center living room which illuminate the open floor plan. There are 3 bedrooms & 2 full baths. In addition, the lower level has a family room/ office with glass sliders opening to a brick patio & new hot tub. Heated garage space for 2 cars on the lower level adds to the comfort & convenience of this home! Recent improvements include replacements of the deck, roof & sky lights. Showing to begin immediately for this spacious & peaceful home to pre-approved buyers who adhere to the COVID-19 stipulations. PLEASE SIGN & SEND ATTACHED COVID FORM. Offers are due Monday, May 11th by noon. Can email Seller's Disclosure upon request.
Location
State MA
County Essex
Zoning R1A
Direction RT 1A to Paddock La - at end of dead end street. Near Hamilton Town Hall.
Rooms
Family Room Flooring - Wall to Wall Carpet, French Doors, Recessed Lighting
Basement Full, Finished, Walk-Out Access, Interior Entry, Concrete
Dining Room Skylight, Cathedral Ceiling(s), Flooring - Wood
Kitchen Skylight, Flooring - Stone/Ceramic Tile, Open Floorplan
Interior
Heating Forced Air, Propane, Hydro Air
Cooling Window Unit(s)
Flooring Wood, Tile, Concrete
Fireplaces Number 1
Fireplaces Type Living Room
Appliance Range, Dishwasher, Refrigerator, Propane Water Heater, Tank Water Heater, Utility Connections for Gas Range, Utility Connections for Gas Oven
Laundry Washer Hookup
Exterior
Exterior Feature Decorative Lighting
Garage Spaces 2.0
Community Features Public Transportation, Shopping, Park, Walk/Jog Trails
Utilities Available for Gas Range, for Gas Oven, Washer Hookup
Roof Type Shingle
Total Parking Spaces 2
Garage Yes
Building
Lot Description Wooded
Foundation Concrete Perimeter
Sewer Private Sewer
Water Public
Architectural Style Contemporary
Read Less
Bought with Zack Harwood • Berkshire Hathaway HomeServices Warren Residential



