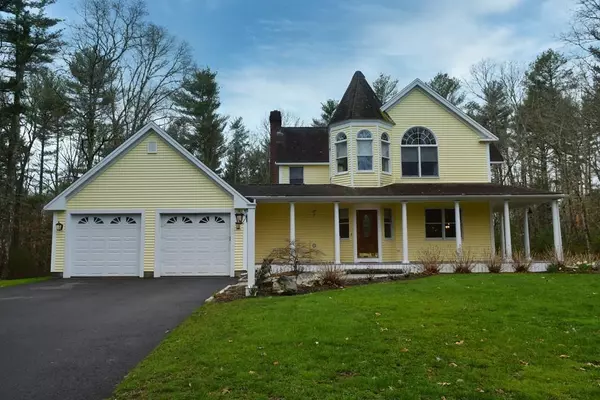For more information regarding the value of a property, please contact us for a free consultation.
173 Pierce St Rochester, MA 02770
Want to know what your home might be worth? Contact us for a FREE valuation!

Our team is ready to help you sell your home for the highest possible price ASAP
Key Details
Sold Price $580,000
Property Type Single Family Home
Sub Type Single Family Residence
Listing Status Sold
Purchase Type For Sale
Square Footage 2,543 sqft
Price per Sqft $228
MLS Listing ID 72644726
Sold Date 06/30/20
Style Victorian
Bedrooms 3
Full Baths 1
Half Baths 1
HOA Y/N false
Year Built 1992
Annual Tax Amount $6,303
Tax Year 2019
Lot Size 2.490 Acres
Acres 2.49
Property Description
ROCHESTER MA- Do not miss this warm and welcoming 2 story turreted Victorian~ custom designed,built,upgraded and lovingly lived in by the sellers. Strategically spacious with extra wide hallways and 8+ foot ceilings, custom cabinetry, chair rail and mouldings throughout.Is a kitchen the heart of your home? This kitchen has double ovens, 5 burner Wolf gas cooktop, high function upgraded cabinetry, granite countertops and island leading to a family room with fireplace, and panoramic 4 season sunroom.The trex deck has a gas firepit which overlooks an amazing spacious backyard!The 3 bedrooms on the second floor are spacious, warm and sunny! In the master, the turret is encompassed by windows and shines so brightly!The updated bath has a double size new shower,a large soak whirlpool tub,double sinks and large,deep closets! Featured also are central air and heat with 2 zones, back up generator, alarm system, central vac, whole house attic fan, shed, fitness area in basement, and irrigation.
Location
State MA
County Plymouth
Zoning res
Direction HIgh St or Marys Pond Rd to Pierce St
Rooms
Family Room Closet/Cabinets - Custom Built, Flooring - Hardwood, Exterior Access, Open Floorplan, Recessed Lighting
Basement Full, Partially Finished, Garage Access, Concrete
Primary Bedroom Level Second
Dining Room Flooring - Hardwood, Chair Rail, Lighting - Overhead
Kitchen Closet, Flooring - Hardwood, Dining Area, Pantry, Countertops - Stone/Granite/Solid, Countertops - Upgraded, Kitchen Island, Cabinets - Upgraded, Deck - Exterior, Exterior Access, Open Floorplan, Recessed Lighting, Stainless Steel Appliances, Gas Stove, Lighting - Overhead
Interior
Interior Features Central Vacuum
Heating Forced Air, Oil, Natural Gas
Cooling Central Air
Flooring Tile, Carpet, Hardwood
Fireplaces Number 1
Fireplaces Type Family Room
Appliance Oven, Microwave, Countertop Range, Refrigerator, Water Softener, Utility Connections for Gas Range, Utility Connections for Electric Oven, Utility Connections for Electric Dryer
Laundry Bathroom - Half, Main Level, Electric Dryer Hookup, Washer Hookup, First Floor
Exterior
Exterior Feature Rain Gutters, Sprinkler System, Horses Permitted
Garage Spaces 2.0
Community Features Walk/Jog Trails, Conservation Area, Highway Access, Public School
Utilities Available for Gas Range, for Electric Oven, for Electric Dryer, Washer Hookup, Generator Connection
Waterfront Description Beach Front, Beach Access, Lake/Pond, Ocean, Beach Ownership(Public)
View Y/N Yes
View Scenic View(s)
Roof Type Shingle
Total Parking Spaces 5
Garage Yes
Building
Lot Description Wooded, Cleared, Level
Foundation Concrete Perimeter
Sewer Inspection Required for Sale, Private Sewer
Water Private
Architectural Style Victorian
Schools
Elementary Schools Rms
Middle Schools Orrjhs
Read Less
Bought with Tony Falco • Falco Realty Group



